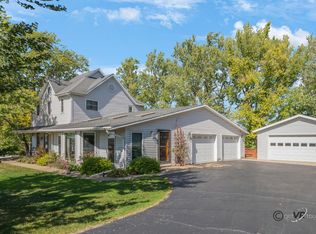This rental features 4 bedrooms and 2.5 Baths Orangeville School District There is an open entry into the home where you will find the partially open staircase and half bath off to the right. You are then in the living room with patio door to small landing to back yard (currently in process of being finished), fireplace for decoration only. Off the living room you will find the kitchen and dining room. The kitchen has a closet with the washer and dryer which are included. In the dining room you will find the second stair case to the upstairs. Up these steps you will find a small landing go to the right and you will find 2 bedrooms and a full bath. To the left is the master bedroom with 2 closets. Also in the master bedroom is another door to the first staircase. On this level of the upstairs you will also find another bedroom and a full bath. Outside you will find a huge yard and a 2 stall detached garage that goes with the property. Tenant is responsible for Comed and LP gas with Stephenson Service Company (must be able to get account in your name for LP service). Water is provided via well water. This home does not have central air! Tenant responsible for yard care and snow removal. Furniture and cleaning items in pictures not included in the rental. This home does have a 1 bedroom apartment attached that is also a rental. $25 Application fee for each individual over the age of 18. Background and credit check, rental history, and income verification of 3 times rent in income monthly. Application submitted and approved prior to viewing property. NO smoking. Up to 2 pets allowed with combined weight of less then 80 lbs with $25 extra per month per pet and $500 nonrefundable deposit. Please contact Ashley for more information Tenant is responsible for Comed and LP gas with Stephenson Service Company (must be able to get account in your name for LP service). Water is provided via well water. This home does not have central air! Tenant responsible for yard care and snow removal. Furniture and cleaning items in pictures not included in the rental. This home does have a 1 bedroom apartment attached that is also a rental. $25 Application fee for each individual over the age of 18. Background and credit check, rental history, and income verification of 3 times rent in income monthly. Application submitted and approved prior to viewing property. NO smoking. Up to 2 pets allowed with combined weight of less then 80 lbs with $25 extra per month per pet and $500 nonrefundable deposit. Please contact Ashley for more information
This property is off market, which means it's not currently listed for sale or rent on Zillow. This may be different from what's available on other websites or public sources.

