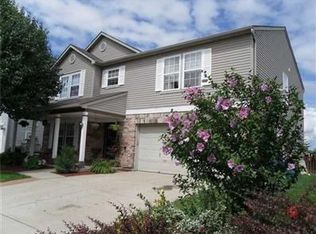Wow! This Home Is Literally Spilling Over W/Updates & Amenities! Clark Pleasant School System W/Over 2300 Sq Ft 3 Bed/2.5 Bath W/ Large Loft Comes Complete W/ A *Brand New* $14k Energy Star 18.5 Seer W/10-Year Transferable Warranty (+Lifetime Heat Exchanger Warranty) Hvac System & Icomfort Wi-Fi Thermostat. Open-Concept Home Has Flexible Floorplan, Is Complete W/Newer Roof, Exterior & Interior Paint, Pool Table, Updated Flooring, Ac+Heat In Garage,Keyless Entry & More! Serene Oasis In A Fully-Fenced Backyard W/Custom Wood Deck, Koi Pond, Overlooking The Park-No Homes Behind! Updated Kitchen W/Whirlpool Appliances & Self-Cleaning Convection Oven. Lg Master Suite W/Oversize Closet, Remote Control Climate Fan.
This property is off market, which means it's not currently listed for sale or rent on Zillow. This may be different from what's available on other websites or public sources.
