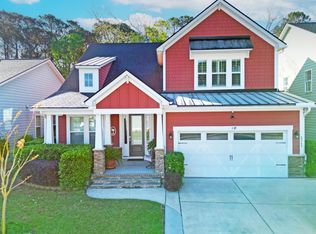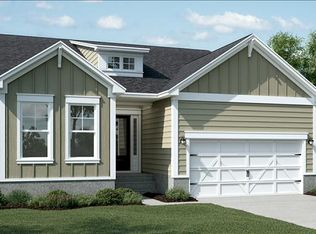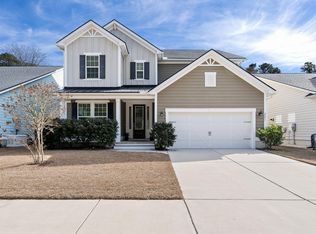Stunning, like-new, move-in-ready, 5-bedroom, 3.5-bathroom home is now available in the center of Mount Pleasant. With a fenced yard, screened porch and grilling patio, this home leaves nothing to want! Featuring luxurious finishes throughout including hardwood flooring, crown molding, oak-tread stairs, plantation shutters, over & under cabinet lighting, recessed lighting in nearly every room & hallway, open railings along the staircase through second-story loft, and intricate lighting throughout home from recessed in nearly all rooms to artistically placed elegant lighting fixtures above the center staircase. From the grand entry walk past formal dining space and into the gourmet kitchen with double ovens, built-in microwave, 5-burner natural gas cooktop, quartz countertops, 9ft island.. and dual pantries! The kitchen opens to the two-story great room with lovely natural lighting. From the living room enter the hallway to the laundry room with cabinetry. The grand owner's suite with ensuite bath features dual sink vanity, large shower, linen closets and his/her side closet. Upstairs find an extended loft and four additional bedrooms each with their own walk-in closet, vanity, and private bath entry. Downstairs, just off of the great room, owners enjoy a shaded screened porch with grilling patio overlooking an extensive backyard! At just $595,000 this home offers the most square footage in Mount Pleasant under $600,000! Enjoy this elegant and spacious home by Christmas!
This property is off market, which means it's not currently listed for sale or rent on Zillow. This may be different from what's available on other websites or public sources.


