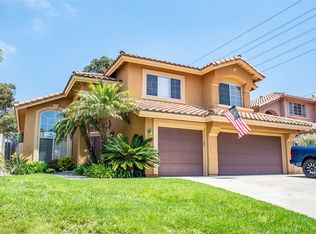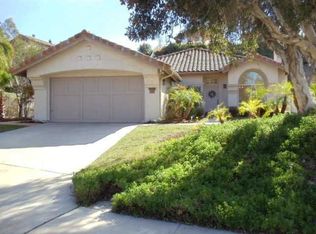Sold for $1,279,000
$1,279,000
2259 Rolling Ridge Rd, Chula Vista, CA 91914
5beds
2,588sqft
Single Family Residence
Built in 1994
-- sqft lot
$1,270,000 Zestimate®
$494/sqft
$5,998 Estimated rent
Home value
$1,270,000
$1.17M - $1.38M
$5,998/mo
Zestimate® history
Loading...
Owner options
Explore your selling options
What's special
This 5-bedroom, 3-bathroom home offers spacious living with an open floor plan, a chef’s kitchen, and a luxurious master suite. The backyard is perfect for entertaining, featuring a pool, jacuzzi, and a covered dining area. Recent updates include luxury vinly flooring, Berber carpet, kitchen counters, kitchen backsplash, ceiling fans, garage doors, and a new patio cover. With no HOA or Mello-Roos fees, extra parking, and added privacy, this home is ideal for family living. It's conveniently located near Liberty Elementary, trails, and shopping. Stunning5-bedroom, 3-bath home offering 2,588 sq ft of living space, perfect for entertaining & relaxation. Wide open foyer leads to spacious living & dining rooms, bathed in natural light, with seamless access to a gorgeous backyard featuring a pool, jacuzzi, & outdoor area.Enjoy beautiful views from the backyard, dining room, & master bedroom. Cook's dream kitchen includes a large pantry, gas stove top, electric oven, & updated stainless steel Whirlpool appliances. Expansive master suite offers a peaceful retreat with a luxurious soaking tub & shower in the adjoining bath & additional four bedrooms with new ceiling fans, provide versatile space for a growing family or office. Recent updates include luxury vinyl flooring throughout the main floor, Berber carpet upstairs & new garage doors. No HOA or Mello Roos fees provide ulyimate privacy with only 1 adjacent neighbor & plenty of extra street parking. Located in a quiet, rural-style community close to the city, offering the best of both woelds. Walking distance to Liberty Elementary, scenic walking trails, & shps at San Miguel Ranch adds convenience for daily errands & family activities. Truly a "forever home".Call today to schedule a viewing!
Zillow last checked: 8 hours ago
Listing updated: August 14, 2025 at 02:02pm
Listed by:
Elisabeth English DRE #01438134 619-788-2720,
Elisabeth English Real Estate
Bought with:
Michelle I Calderon, DRE #01767501
Coldwell Banker West
Source: SDMLS,MLS#: 250022294 Originating MLS: San Diego Association of REALTOR
Originating MLS: San Diego Association of REALTOR
Facts & features
Interior
Bedrooms & bathrooms
- Bedrooms: 5
- Bathrooms: 3
- Full bathrooms: 3
Heating
- Combination Heating, Fireplace, Forced Air Unit
Cooling
- Central Forced Air
Appliances
- Included: Dishwasher, Disposal, Dryer, Microwave, Pool/Spa/Equipment, Range/Oven, Refrigerator, Washer, Built In Range, Energy Star Appliances, Gas & Electric Range, Gas Oven, Self Cleaning Oven, Gas Range, Water Purifier, Gas Cooking
- Laundry: Other/Remarks
Interior area
- Total structure area: 2,588
- Total interior livable area: 2,588 sqft
Property
Parking
- Total spaces: 6
- Parking features: Attached
- Garage spaces: 3
Features
- Levels: 2 Story
- Pool features: Below Ground, Private, Heated with Gas
- Has spa: Yes
- Fencing: Full,Gate,Excellent Condition
Details
- Parcel number: 5954000100
Construction
Type & style
- Home type: SingleFamily
- Property subtype: Single Family Residence
Materials
- Wood/Stucco
- Roof: Composition
Condition
- Year built: 1994
Utilities & green energy
- Sewer: Sewer Connected
- Water: Meter on Property
Community & neighborhood
Location
- Region: Chula Vista
- Subdivision: CHULA VISTA
Other
Other facts
- Listing terms: Cash,Conventional,VA
Price history
| Date | Event | Price |
|---|---|---|
| 5/1/2025 | Sold | $1,279,000-0.9%$494/sqft |
Source: | ||
| 4/19/2025 | Pending sale | $1,289,999$498/sqft |
Source: | ||
| 4/5/2025 | Price change | $1,289,999-0.8%$498/sqft |
Source: | ||
| 3/27/2025 | Listed for sale | $1,299,999+4.8%$502/sqft |
Source: | ||
| 6/10/2024 | Sold | $1,240,000-0.8%$479/sqft |
Source: | ||
Public tax history
| Year | Property taxes | Tax assessment |
|---|---|---|
| 2025 | $15,203 +193.8% | $1,264,800 +198.8% |
| 2024 | $5,175 +1.8% | $423,346 +2% |
| 2023 | $5,082 +3.1% | $415,046 +2% |
Find assessor info on the county website
Neighborhood: East Lake I
Nearby schools
GreatSchools rating
- 7/10Liberty Elementary SchoolGrades: K-6Distance: 0.3 mi
- 6/10Eastlake Middle SchoolGrades: 7-8Distance: 1.7 mi
- 9/10Eastlake High SchoolGrades: 9-12Distance: 1.6 mi
Get a cash offer in 3 minutes
Find out how much your home could sell for in as little as 3 minutes with a no-obligation cash offer.
Estimated market value
$1,270,000

