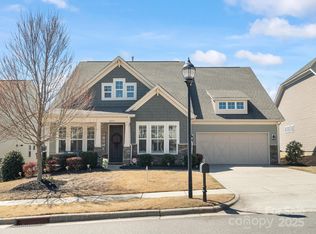Closed
$695,000
2259 Prairie Rd, Concord, NC 28027
3beds
3,096sqft
Single Family Residence
Built in 2017
0.18 Acres Lot
$680,900 Zestimate®
$224/sqft
$3,210 Estimated rent
Home value
$680,900
$640,000 - $729,000
$3,210/mo
Zestimate® history
Loading...
Owner options
Explore your selling options
What's special
Welcome to this stunning home that epitomizes modern comfort and luxury. Situated in a serene neighborhood, this meticulously crafted abode boasts three bedrooms, each accompanied by its own full bath, ensuring utmost convenience and privacy for every occupant. The main level features a spacious primary bedroom, offering a tranquil retreat complete with an en-suite full bath. The heart of this home lies in its gourmet kitchen. Adorned with sleek countertops, and ample storage space. Adjacent to the kitchen is a spacious dining area. Beyond the dining area, the living space beckons with its cozy atmosphere, offering a perfect spot to unwind and relax after a long day. Throughout the home, thoughtful design touches and premium finishes abound, elevating the overall aesthetic and ensuring a sense of luxury at every turn. From the gleaming hardwood floors to the designer lighting fixtures, every detail has been carefully curated to create a truly exceptional living experience.
Zillow last checked: 8 hours ago
Listing updated: May 24, 2024 at 02:05pm
Listing Provided by:
Shonda Newsome shondasellsCLT@gmail.com,
Ivester Jackson Distinctive Properties
Bought with:
Tony Karak
Better Homes and Garden Real Estate Paracle
Source: Canopy MLS as distributed by MLS GRID,MLS#: 4120400
Facts & features
Interior
Bedrooms & bathrooms
- Bedrooms: 3
- Bathrooms: 4
- Full bathrooms: 3
- 1/2 bathrooms: 1
- Main level bedrooms: 2
Primary bedroom
- Level: Main
Primary bedroom
- Level: Main
Bedroom s
- Level: Main
Bedroom s
- Level: Upper
Bedroom s
- Level: Main
Bedroom s
- Level: Upper
Bathroom full
- Level: Main
Bathroom full
- Level: Main
Bathroom half
- Level: Main
Bathroom full
- Level: Upper
Bathroom full
- Level: Main
Bathroom full
- Level: Main
Bathroom half
- Level: Main
Bathroom full
- Level: Upper
Bonus room
- Level: Upper
Bonus room
- Level: Upper
Dining area
- Level: Main
Dining area
- Level: Main
Family room
- Features: Open Floorplan, Split BR Plan
- Level: Main
Family room
- Level: Main
Kitchen
- Features: Kitchen Island, Walk-In Pantry
- Level: Main
Kitchen
- Level: Main
Laundry
- Features: Drop Zone
- Level: Main
Laundry
- Level: Main
Office
- Level: Main
Office
- Level: Main
Heating
- Central
Cooling
- Central Air
Appliances
- Included: Dishwasher, Disposal, Exhaust Hood, Gas Cooktop, Microwave, Refrigerator
- Laundry: Inside, Laundry Room
Features
- Kitchen Island, Walk-In Closet(s), Walk-In Pantry
- Has basement: No
- Fireplace features: Family Room
Interior area
- Total structure area: 3,096
- Total interior livable area: 3,096 sqft
- Finished area above ground: 3,096
- Finished area below ground: 0
Property
Parking
- Total spaces: 2
- Parking features: Driveway, Attached Garage, Garage Faces Front, Garage on Main Level
- Attached garage spaces: 2
- Has uncovered spaces: Yes
Features
- Levels: One and One Half
- Stories: 1
- Exterior features: Lawn Maintenance
- Pool features: Community
Lot
- Size: 0.18 Acres
Details
- Parcel number: 46823166040000
- Zoning: RV
- Special conditions: Standard
Construction
Type & style
- Home type: SingleFamily
- Property subtype: Single Family Residence
Materials
- Stone, Vinyl
- Foundation: Slab
- Roof: Shingle
Condition
- New construction: No
- Year built: 2017
Utilities & green energy
- Sewer: Public Sewer
- Water: City
Community & neighborhood
Community
- Community features: Clubhouse, Playground, Pond, Sidewalks, Tennis Court(s)
Location
- Region: Concord
- Subdivision: Wellington Chase
HOA & financial
HOA
- Has HOA: Yes
- HOA fee: $310 semi-annually
- Association name: Cusick
- Second HOA fee: $100 monthly
Other
Other facts
- Listing terms: Cash,Conventional
- Road surface type: Concrete, Paved
Price history
| Date | Event | Price |
|---|---|---|
| 5/24/2024 | Sold | $695,000-0.7%$224/sqft |
Source: | ||
| 4/22/2024 | Listed for sale | $699,900$226/sqft |
Source: | ||
| 4/22/2024 | Pending sale | $699,900$226/sqft |
Source: | ||
| 3/26/2024 | Listed for sale | $699,900+75.9%$226/sqft |
Source: | ||
| 7/26/2017 | Sold | $398,000$129/sqft |
Source: Public Record Report a problem | ||
Public tax history
| Year | Property taxes | Tax assessment |
|---|---|---|
| 2024 | $6,334 +32.6% | $557,810 +60% |
| 2023 | $4,776 | $348,580 |
| 2022 | $4,776 | $348,580 |
Find assessor info on the county website
Neighborhood: 28027
Nearby schools
GreatSchools rating
- 10/10W R Odell ElementaryGrades: 3-5Distance: 0.6 mi
- 10/10Harris Road MiddleGrades: 6-8Distance: 1.2 mi
- 6/10Northwest Cabarrus HighGrades: 9-12Distance: 4 mi
Schools provided by the listing agent
- Elementary: W.R. Odell
- Middle: Harris Road
- High: Northwest Cabarrus
Source: Canopy MLS as distributed by MLS GRID. This data may not be complete. We recommend contacting the local school district to confirm school assignments for this home.
Get a cash offer in 3 minutes
Find out how much your home could sell for in as little as 3 minutes with a no-obligation cash offer.
Estimated market value
$680,900
Get a cash offer in 3 minutes
Find out how much your home could sell for in as little as 3 minutes with a no-obligation cash offer.
Estimated market value
$680,900
