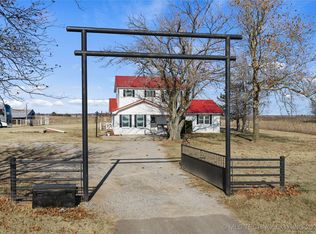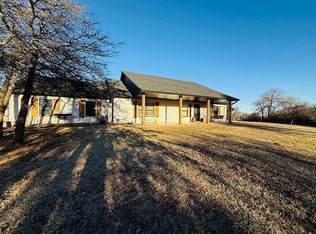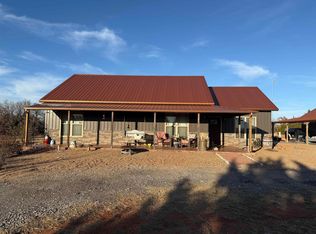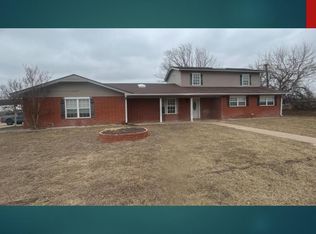You should really look at this property. It offers so much and the space is great. Summer will be here before you know it, 5ac house, a pool with a sweet deck get ready now to buy. Lenders are ready to help buyers so get that preapproval and call for a view. The brick house, constructed in 1994 and situated on five expansive acres in barb wire fencing, exemplifies a harmonious blend of modern updates and rustic charm. Spanning just under 3000 square feet, (2976) this residence features a concrete-covered patio that enhances its outdoor appeal with 100 AMP, RV hook up outside the chain length fence. Want to add a building? Your electric is there ready to be tapped for a rental or friends visiting, The inclusion of a two-car garage connected by a breezeway not only adds convenience but also integrates the home’s functional design with its picturesque surroundings. Inside, the spacious kitchen showcases built-in storage solutions that double as cozy sitting areas. Newly installed quartz countertops elevate the aesthetic while complementing the wooden cabinetry throughout the home. The front entryway is thoughtfully designed to accommodate both a hall tree and a small bench, providing practical space for daily use. Large windows allow natural light to flood into the living areas, creating an inviting atmosphere that connects residents with nature. The open-concept layout between the living room and kitchen is elegantly defined by a wood-burning fireplace that ascends to the second-floor primary bedroom. Special attention has been given to remodeling the closet suite adjacent to an opulent bathroom featuring both a garden tub and an invigorating shower experience. The strategically placed triangle window serves as an architectural highlight, providing ample daylight while offering breathtaking views of nighttime skies. Outside, the allure of this property continues with a swimming pool and spacious deck enclosed within fencing for privacy and safety. This outdoor oasis invites relaxation under sunny skies or stargazing at nightfall. The surrounding acres are adorned with trees and open spaces ideal for leisure activities or entertaining guests amidst nature's tranquil backdrop.
For sale
$379,999
2259 E Gatlin Rd, Marlow, OK 73055
3beds
2,976sqft
Est.:
Single Family Residence
Built in ----
5 Acres Lot
$370,900 Zestimate®
$128/sqft
$-- HOA
What's special
Five expansive acresNewly installed quartz countertopsPicturesque surroundingsSpacious kitchen
- 68 days |
- 456 |
- 18 |
Zillow last checked: 8 hours ago
Listing updated: December 15, 2025 at 12:55pm
Listed by:
Renee R Hoover-Payton,
Marlow And More Realty
Source: Duncan AOR,MLS#: 39379
Tour with a local agent
Facts & features
Interior
Bedrooms & bathrooms
- Bedrooms: 3
- Bathrooms: 2
- Full bathrooms: 2
Dining room
- Features: Kitchen/Dine Combo, Breakfast/Bar
Heating
- Heat Pump
Cooling
- Electric
Features
- Central Entry Hall, Inside Utility
- Flooring: Some Carpeting
- Has fireplace: Yes
- Fireplace features: 2+ Fireplace Located In, Living Room, Wood Burning
Interior area
- Total structure area: 2,976
- Total interior livable area: 2,976 sqft
Property
Parking
- Total spaces: 2
- Parking features: Detached, Garage w/ Breezeway
- Has garage: Yes
Features
- Levels: Two
- Patio & porch: Covered Patio
- Pool features: Community
- Fencing: Fenced Yard
Lot
- Size: 5 Acres
- Features: 5 to 10 Acres
Details
- Parcel number: 00000301N07W400800
- Other equipment: None
Construction
Type & style
- Home type: SingleFamily
- Architectural style: Traditional
- Property subtype: Single Family Residence
Materials
- Brick and Frame
- Roof: Composition
Condition
- 31-50 Years,Excellent Condition
Utilities & green energy
- Sewer: Septic Tank
- Water: Public
Community & HOA
Community
- Subdivision: None
Location
- Region: Marlow
Financial & listing details
- Price per square foot: $128/sqft
- Tax assessed value: $120,197
- Annual tax amount: $1,121
- Price range: $380K - $380K
- Date on market: 12/15/2025
- Listing terms: Cash,FHA,VA Loan,Conventional
Estimated market value
$370,900
$352,000 - $389,000
$1,949/mo
Price history
Price history
| Date | Event | Price |
|---|---|---|
| 12/15/2025 | Listed for sale | $379,999-1.3%$128/sqft |
Source: Duncan AOR #39379 Report a problem | ||
| 12/5/2025 | Listing removed | $384,999$129/sqft |
Source: Duncan AOR #39379 Report a problem | ||
| 10/31/2025 | Price change | $384,999-1.3%$129/sqft |
Source: Duncan AOR #39379 Report a problem | ||
| 7/9/2025 | Listed for sale | $389,999$131/sqft |
Source: Duncan AOR #39379 Report a problem | ||
| 6/24/2025 | Listing removed | $389,999$131/sqft |
Source: Duncan AOR #38975 Report a problem | ||
| 4/6/2025 | Price change | $389,999-2.5%$131/sqft |
Source: Duncan AOR #38975 Report a problem | ||
| 3/1/2025 | Price change | $399,999-7%$134/sqft |
Source: Duncan AOR #38975 Report a problem | ||
| 1/31/2025 | Price change | $429,999-2.3%$144/sqft |
Source: Duncan AOR #38975 Report a problem | ||
| 1/18/2025 | Price change | $439,999-2.2%$148/sqft |
Source: Duncan AOR #38975 Report a problem | ||
| 12/24/2024 | Listed for sale | $450,000+275%$151/sqft |
Source: Duncan AOR #38975 Report a problem | ||
| 7/15/2022 | Sold | $120,000$40/sqft |
Source: Duncan AOR #36849 Report a problem | ||
| 5/31/2022 | Listed for sale | $120,000$40/sqft |
Source: Duncan AOR #36849 Report a problem | ||
Public tax history
Public tax history
| Year | Property taxes | Tax assessment |
|---|---|---|
| 2024 | $1,121 -0.5% | $13,222 +0% |
| 2023 | $1,127 -42.8% | $13,219 -45.3% |
| 2022 | $1,970 +2% | $24,168 +2.1% |
| 2021 | $1,931 -3.9% | $23,673 -3.1% |
| 2020 | $2,009 +2.2% | $24,428 +3% |
| 2019 | $1,965 +7.1% | $23,717 +6.1% |
| 2017 | $1,835 | $22,355 +3% |
| 2016 | $1,835 +9.8% | $21,704 +3% |
| 2015 | $1,671 | $21,072 +3% |
| 2014 | $1,671 | $20,458 +3% |
| 2013 | $1,671 | $19,862 -1.1% |
| 2012 | $1,671 -7.1% | $20,081 -0.4% |
| 2011 | $1,799 +3.3% | $20,166 +5% |
| 2010 | $1,741 +13.6% | $19,206 +5% |
| 2009 | $1,533 +2.6% | $18,291 +5% |
| 2008 | $1,495 +5.3% | $17,420 +5% |
| 2007 | $1,419 | $16,590 |
Find assessor info on the county website
BuyAbility℠ payment
Est. payment
$2,032/mo
Principal & interest
$1807
Property taxes
$225
Climate risks
Neighborhood: 73055
Nearby schools
GreatSchools rating
- 8/10Plato Elementary SchoolGrades: K-5Distance: 3.8 mi
- 7/10Duncan Middle SchoolGrades: 6-8Distance: 6.1 mi
- 7/10Duncan High SchoolGrades: 9-12Distance: 5.2 mi
Schools provided by the listing agent
- Elementary: Plato
- District: Duncan
Source: Duncan AOR. This data may not be complete. We recommend contacting the local school district to confirm school assignments for this home.



