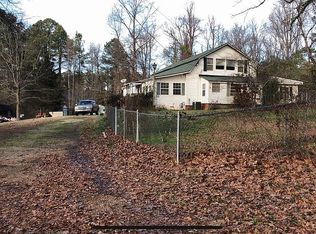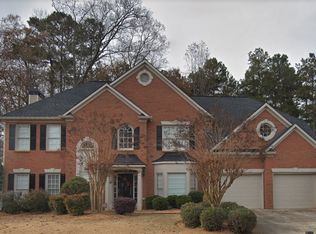Closed
$920,000
2259 County Line Rd, Acworth, GA 30101
5beds
4,306sqft
Single Family Residence, Residential
Built in 2024
1.25 Acres Lot
$908,700 Zestimate®
$214/sqft
$4,924 Estimated rent
Home value
$908,700
$836,000 - $981,000
$4,924/mo
Zestimate® history
Loading...
Owner options
Explore your selling options
What's special
Move in ready. Only final touch-ups remain!! Luxurious Custom New Construction! Fabulous 1.25 acre fenced lot! NO Subdivision! NO HOA! Soaring 10' ceilings and 8' doors! Zero Entry from the garage, to covered back porch and master shower. Chef's kitchen with Top of the line THERMODOR appliances, including a 48" refrigerator/freezer, 2 Gas AND 1 Electric oven, microwave, 48" Range with gas cook top, large vent hood and pot filler. Tankless/instant/Endless Hot Water. 10' Island, Fantastic cabinets, soft close, dove tail, white/island in accent color with quartz counters. Unbelievable pantry...16 FEET long 5 feet wide with custom cabinets, sink, and quartz counter tops! Large Vaulted Family room with Fireplace/gas starter. Vaulted Florida room with electric lineal fireplace! White Barn doors with 6 lite frosted glass connect the Florida room to the dining and Family room, Absolutely Gorgeous! 3 Bedroom, 2.5 Baths on the MAIN. Luxurious Vaulted Master Suite with Freestanding tub, large zero entry shower, and a dream closet! 2 Generous secondary on Main Bedrooms! 2 Bedrooms, 1 full bath on second floor With a Bonus Room accessed by barn doors. Rare and hard to find level, private back yard is perfect for a future pool...a real treasure in this area!! Beautiful landscaping with irrigation and custom exterior lighting. Entire 1.25 acre property is fenced...3 board wood and wire (would keep even the smallest fur baby contained). Gorgeous board and batten exterior with stone Water table. Detached 2 car Garage connected by a Breezeway. 36'x20' Courtyard adds plenty of guest parking.
Zillow last checked: 8 hours ago
Listing updated: April 10, 2025 at 01:03pm
Listing Provided by:
Robin Knight,
Knight Realty, LLC.
Bought with:
Robin Knight, 251545
Knight Realty, LLC.
Source: FMLS GA,MLS#: 7522323
Facts & features
Interior
Bedrooms & bathrooms
- Bedrooms: 5
- Bathrooms: 4
- Full bathrooms: 3
- 1/2 bathrooms: 1
- Main level bathrooms: 2
- Main level bedrooms: 3
Primary bedroom
- Features: Master on Main, Oversized Master, Split Bedroom Plan
- Level: Master on Main, Oversized Master, Split Bedroom Plan
Bedroom
- Features: Master on Main, Oversized Master, Split Bedroom Plan
Primary bathroom
- Features: Double Vanity, Separate Tub/Shower, Other
Dining room
- Features: Open Concept, Separate Dining Room
Kitchen
- Features: Breakfast Bar, Cabinets Other, Cabinets White, Kitchen Island, Pantry Walk-In, Solid Surface Counters, Stone Counters, View to Family Room, Other
Heating
- ENERGY STAR Qualified Equipment, Forced Air, Natural Gas, Zoned
Cooling
- Ceiling Fan(s), Central Air, ENERGY STAR Qualified Equipment, Multi Units
Appliances
- Included: Dishwasher, Disposal, Electric Oven, ENERGY STAR Qualified Water Heater, Gas Cooktop, Gas Oven, Microwave, Range Hood, Self Cleaning Oven, Tankless Water Heater
- Laundry: Laundry Room, Main Level, Mud Room, Sink
Features
- Cathedral Ceiling(s), Crown Molding, Double Vanity, Entrance Foyer, High Ceilings 9 ft Upper, High Ceilings 10 ft Main, High Speed Internet, Recessed Lighting, Vaulted Ceiling(s), Walk-In Closet(s)
- Flooring: Luxury Vinyl, Sustainable
- Windows: Insulated Windows, Skylight(s)
- Basement: None
- Number of fireplaces: 2
- Fireplace features: Electric, Factory Built, Family Room, Gas Starter, Great Room, Living Room
- Common walls with other units/homes: No Common Walls
Interior area
- Total structure area: 4,306
- Total interior livable area: 4,306 sqft
Property
Parking
- Total spaces: 4
- Parking features: Attached, Detached, Garage, Garage Door Opener, Garage Faces Side, Kitchen Level, Level Driveway
- Attached garage spaces: 4
- Has uncovered spaces: Yes
Accessibility
- Accessibility features: Accessible Entrance, Accessible Full Bath, Accessible Hallway(s)
Features
- Levels: Two
- Stories: 2
- Patio & porch: Breezeway, Covered, Front Porch, Patio, Rear Porch
- Exterior features: Lighting, Private Yard
- Pool features: None
- Spa features: None
- Fencing: Back Yard,Fenced,Front Yard,Wood
- Has view: Yes
- View description: Rural, Trees/Woods, Other
- Waterfront features: None
- Body of water: None
Lot
- Size: 1.25 Acres
- Dimensions: 320x208x231x191
- Features: Landscaped, Level, Private, Sprinklers In Front, Sprinklers In Rear, Wooded
Details
- Additional structures: Garage(s), Outdoor Kitchen
- Other equipment: Irrigation Equipment
- Horse amenities: None
Construction
Type & style
- Home type: SingleFamily
- Architectural style: Craftsman,Ranch
- Property subtype: Single Family Residence, Residential
Materials
- HardiPlank Type, Stone
- Foundation: Slab
- Roof: Composition,Ridge Vents
Condition
- New Construction
- New construction: Yes
- Year built: 2024
Details
- Warranty included: Yes
Utilities & green energy
- Electric: 220 Volts in Garage, 220 Volts in Laundry
- Sewer: Public Sewer
- Water: Public
- Utilities for property: Cable Available, Electricity Available, Natural Gas Available, Sewer Available, Underground Utilities, Water Available
Green energy
- Green verification: ENERGY STAR Certified Homes
- Energy efficient items: Thermostat, Water Heater
- Energy generation: None
- Water conservation: Low-Flow Fixtures
Community & neighborhood
Security
- Security features: Carbon Monoxide Detector(s), Security Gate, Security Lights, Smoke Detector(s)
Community
- Community features: None
Location
- Region: Acworth
- Subdivision: None
Other
Other facts
- Road surface type: Asphalt
Price history
| Date | Event | Price |
|---|---|---|
| 3/26/2025 | Sold | $920,000-3.2%$214/sqft |
Source: | ||
| 2/16/2025 | Pending sale | $950,000$221/sqft |
Source: | ||
| 2/10/2025 | Listed for sale | $950,000-2.6%$221/sqft |
Source: | ||
| 1/29/2025 | Listing removed | $975,000$226/sqft |
Source: | ||
| 1/3/2025 | Price change | $975,000-1.5%$226/sqft |
Source: | ||
Public tax history
Tax history is unavailable.
Neighborhood: 30101
Nearby schools
GreatSchools rating
- 8/10Pickett's Mill Elementary SchoolGrades: PK-5Distance: 1.7 mi
- 7/10Durham Middle SchoolGrades: 6-8Distance: 1.5 mi
- 8/10Allatoona High SchoolGrades: 9-12Distance: 2.1 mi
Schools provided by the listing agent
- Elementary: Frey
- Middle: Durham
- High: Allatoona
Source: FMLS GA. This data may not be complete. We recommend contacting the local school district to confirm school assignments for this home.
Get a cash offer in 3 minutes
Find out how much your home could sell for in as little as 3 minutes with a no-obligation cash offer.
Estimated market value$908,700
Get a cash offer in 3 minutes
Find out how much your home could sell for in as little as 3 minutes with a no-obligation cash offer.
Estimated market value
$908,700

