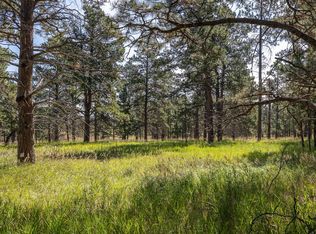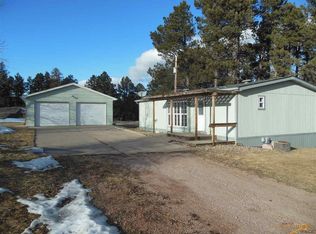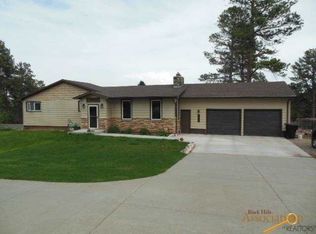Sold for $738,000 on 10/21/25
$738,000
22586 Lightning Ridge Rd, Rapid City, SD 57702
4beds
4,030sqft
Site Built
Built in 1977
4.75 Acres Lot
$730,200 Zestimate®
$183/sqft
$3,723 Estimated rent
Home value
$730,200
$686,000 - $781,000
$3,723/mo
Zestimate® history
Loading...
Owner options
Explore your selling options
What's special
Listed by Jeremy Kahler, KWBH, 605-381-7500. Loved by the same family for over 35 years, this tree covered 4.75 acres of Black Hills beauty offers sprawling acreage, beautiful views, a custom-built home and detached shop! *Gently rolling hills, lush treelines, and amazing privacy are a few of the highlights this land offers *In addition to the acreage, there is a spacious ranch style home, with 4 bedrooms, 3 bathrooms and a finished walkout basement *The main level has a large living room with picture window and 2 sided woodburning fireplace that separates it from the oversized kitchen *With ample cabinet and counter space, room for your dining table and all appliances stay, this kitchen is ready for you *The nearly 600sqft 4-seasons room has vaulted ceilings with skylights and a wall of windows, providing panoramic views *Main floor primary suite with ensuite bathroom, plus 1 more guest bedroom and 2nd bathroom *The walkout basement has added living space- a large family room with 2nd fireplace, 2 more bedrooms and the home's 3rd bathroom *Enjoy your morning cup of coffee on the incredible 1,100sqft wrap around deck, or spend nights under the stars with friends and family *Fenced areas throughout the property- great space for your garden *Attached, oversized 2-car garage, plus a detached 29'x47' shop with gravel floors and rear lofted work area, This property offers a rare blend of comfor and convenience in a peaceful rustic setting- dont miss this chance to call this HOME!
Zillow last checked: 8 hours ago
Listing updated: October 21, 2025 at 03:15pm
Listed by:
Jeremy Kahler,
Keller Williams Realty Black Hills SP
Bought with:
Janelyn Thomas
High Plains Real Estate
Source: Mount Rushmore Area AOR,MLS#: 85847
Facts & features
Interior
Bedrooms & bathrooms
- Bedrooms: 4
- Bathrooms: 3
- Full bathrooms: 3
- Main level bathrooms: 2
- Main level bedrooms: 2
Primary bedroom
- Level: Main
- Area: 272
- Dimensions: 17 x 16
Bedroom 2
- Level: Main
- Area: 132
- Dimensions: 11 x 12
Bedroom 3
- Level: Basement
- Area: 252
- Dimensions: 14 x 18
Bedroom 4
- Level: Basement
- Area: 210
- Dimensions: 15 x 14
Dining room
- Level: Main
Kitchen
- Level: Main
- Dimensions: 16 x 17
Living room
- Level: Main
- Area: 324
- Dimensions: 18 x 18
Heating
- Electric, Baseboard, Heat Pump
Appliances
- Included: Dishwasher, Disposal, Refrigerator, Electric Range Oven, Microwave
- Laundry: In Basement
Features
- Flooring: Carpet, Tile, Vinyl
- Windows: Skylight(s)
- Basement: Full
- Number of fireplaces: 2
- Fireplace features: Two
Interior area
- Total structure area: 4,030
- Total interior livable area: 4,030 sqft
Property
Parking
- Total spaces: 4
- Parking features: Four or More Car, Attached
- Attached garage spaces: 4
Features
- Patio & porch: Covered Patio, Open Deck
- Fencing: Garden Area
Lot
- Size: 4.75 Acres
Details
- Additional structures: Barn(s)
- Parcel number: 1915377006
- Horses can be raised: Yes
Construction
Type & style
- Home type: SingleFamily
- Architectural style: Ranch
- Property subtype: Site Built
Materials
- Frame
- Roof: Composition
Condition
- Year built: 1977
Community & neighborhood
Location
- Region: Rapid City
- Subdivision: Miller Addition
Other
Other facts
- Listing terms: Cash,New Loan
Price history
| Date | Event | Price |
|---|---|---|
| 10/21/2025 | Sold | $738,000-1.6%$183/sqft |
Source: | ||
| 9/16/2025 | Contingent | $750,000$186/sqft |
Source: | ||
| 8/27/2025 | Listed for sale | $750,000$186/sqft |
Source: | ||
Public tax history
| Year | Property taxes | Tax assessment |
|---|---|---|
| 2025 | $5,712 -24.2% | $685,300 -4.3% |
| 2024 | $7,540 +22% | $716,200 -2.1% |
| 2023 | $6,178 +11.5% | $731,200 +34.3% |
Find assessor info on the county website
Neighborhood: 57702
Nearby schools
GreatSchools rating
- 8/10Pinedale Elementary - 11Grades: K-5Distance: 5.1 mi
- 5/10West Middle School - 37Grades: 6-8Distance: 6.5 mi
- 5/10Stevens High School - 42Grades: 9-12Distance: 6 mi
Schools provided by the listing agent
- District: Rapid City
Source: Mount Rushmore Area AOR. This data may not be complete. We recommend contacting the local school district to confirm school assignments for this home.

Get pre-qualified for a loan
At Zillow Home Loans, we can pre-qualify you in as little as 5 minutes with no impact to your credit score.An equal housing lender. NMLS #10287.


