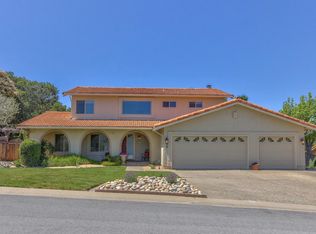Don't miss this beautifully updated, single-story home in the desirable Indian Springs neighborhood. The open concept floor plan, vaulted ceilings, and large windows allow the beautiful sunshine of the area to come through. The functional kitchen features upgraded cabinetry, hardwood floors, stainless steel appliances, and is open to multiple living spaces. The entire interior has been meticulously maintained and freshly painted. Outside you can relax on the lovely deck, garden in the raised garden beds, or enjoy a quiet dinner overlooking a majestic oak tree in the backyard. The Indian Springs gated community includes a fishing pond, tennis courts, playground, park, walking trails, and an equestrian center. Get all the benefits of country living while still living within a community.
This property is off market, which means it's not currently listed for sale or rent on Zillow. This may be different from what's available on other websites or public sources.

