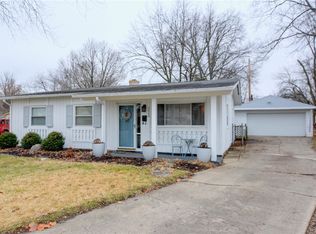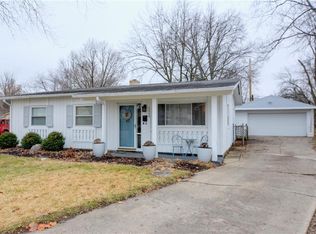Sold for $130,000
$130,000
2258 W Oaklawn Dr, Decatur, IL 62526
3beds
1,628sqft
Single Family Residence
Built in 1965
7,405.2 Square Feet Lot
$140,100 Zestimate®
$80/sqft
$1,359 Estimated rent
Home value
$140,100
$118,000 - $161,000
$1,359/mo
Zestimate® history
Loading...
Owner options
Explore your selling options
What's special
Welcome to 2258 W Oaklawn Dr in the charming Home Park neighborhood! This move-in ready bi-level home offers over 1600 sq ft of living space, with 3 bedrooms and 1.5 bathrooms. Step inside and be greeted by the freshly painted stairs and carpeted entryway, complete with a sleek glass banister, giving the home a modern touch. The eat-in kitchen is a chef's dream with crisp white cabinetry, and black countertops with all appliances included. The formal dining room overlooks the large fenced-in backyard, creating a delightful space for meals and gatherings. All 3 Bedrooms offer Hardwood Flooring! On the Lower Level, you'll find a spacious 21 x 11 family room, a convenient half-bathroom, and a utility room. The 2.5-car attached garage provides ample storage space. Updates include some replacement windows, a new Furnace in 2019, and Water Heater in 2018.
Zillow last checked: 8 hours ago
Listing updated: September 08, 2023 at 07:36am
Listed by:
Jim Cleveland 217-428-9500,
RE/MAX Executives Plus
Bought with:
Randy Grigg, 475179434
Vieweg RE/Better Homes & Gardens Real Estate-Service First
Source: CIBR,MLS#: 6228593 Originating MLS: Central Illinois Board Of REALTORS
Originating MLS: Central Illinois Board Of REALTORS
Facts & features
Interior
Bedrooms & bathrooms
- Bedrooms: 3
- Bathrooms: 2
- Full bathrooms: 1
- 1/2 bathrooms: 1
Bedroom
- Description: Flooring: Hardwood
- Level: Main
- Dimensions: 13.1 x 10.11
Bedroom
- Description: Flooring: Hardwood
- Level: Main
- Dimensions: 12.7 x 9.5
Bedroom
- Description: Flooring: Hardwood
- Level: Main
- Dimensions: 12.7 x 10.9
Dining room
- Description: Flooring: Vinyl
- Level: Main
- Dimensions: 10.7 x 8.1
Family room
- Description: Flooring: Carpet
- Level: Lower
- Dimensions: 21.8 x 11.6
Other
- Features: Tub Shower
- Level: Main
Half bath
- Level: Lower
Kitchen
- Description: Flooring: Ceramic Tile
- Level: Main
- Dimensions: 10.11 x 10.5
Living room
- Description: Flooring: Vinyl
- Level: Main
- Dimensions: 14.1 x 11.1
Heating
- Forced Air, Gas
Cooling
- Central Air
Appliances
- Included: Dishwasher, Gas Water Heater, Microwave, Range, Refrigerator
Features
- Main Level Primary
- Windows: Replacement Windows
- Has basement: No
- Has fireplace: No
Interior area
- Total structure area: 1,628
- Total interior livable area: 1,628 sqft
- Finished area above ground: 1,074
- Finished area below ground: 0
Property
Parking
- Total spaces: 2
- Parking features: Attached, Garage
- Attached garage spaces: 2
Features
- Levels: One and One Half,Two
- Patio & porch: Patio
- Exterior features: Fence
- Fencing: Yard Fenced
Lot
- Size: 7,405 sqft
Details
- Parcel number: 041208233009
- Zoning: RES
- Special conditions: None
Construction
Type & style
- Home type: SingleFamily
- Architectural style: Bi-Level
- Property subtype: Single Family Residence
Materials
- Aluminum Siding, Brick
- Foundation: Other
- Roof: Asphalt,Shingle
Condition
- Year built: 1965
Utilities & green energy
- Sewer: Public Sewer
- Water: Public
Community & neighborhood
Location
- Region: Decatur
- Subdivision: Home Park 1st Add
Other
Other facts
- Road surface type: Concrete
Price history
| Date | Event | Price |
|---|---|---|
| 9/7/2023 | Sold | $130,000+4.1%$80/sqft |
Source: | ||
| 8/17/2023 | Pending sale | $124,897$77/sqft |
Source: | ||
| 8/4/2023 | Contingent | $124,897$77/sqft |
Source: | ||
| 8/2/2023 | Listed for sale | $124,897$77/sqft |
Source: | ||
Public tax history
Tax history is unavailable.
Neighborhood: 62526
Nearby schools
GreatSchools rating
- 1/10Benjamin Franklin Elementary SchoolGrades: K-6Distance: 0.8 mi
- 1/10Stephen Decatur Middle SchoolGrades: 7-8Distance: 3.3 mi
- 2/10Macarthur High SchoolGrades: 9-12Distance: 0.9 mi
Schools provided by the listing agent
- District: Decatur Dist 61
Source: CIBR. This data may not be complete. We recommend contacting the local school district to confirm school assignments for this home.
Get pre-qualified for a loan
At Zillow Home Loans, we can pre-qualify you in as little as 5 minutes with no impact to your credit score.An equal housing lender. NMLS #10287.

