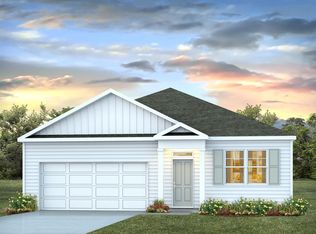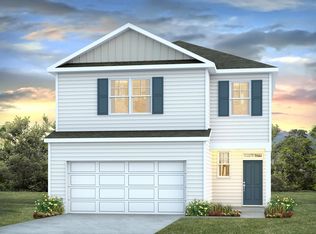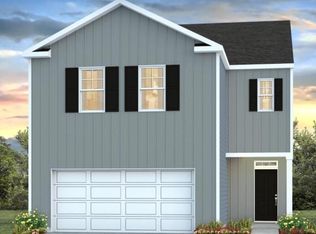Closed
$365,000
2258 Macallan Blvd, Ravenel, SC 29470
3beds
1,518sqft
Single Family Residence
Built in 2025
5,227.2 Square Feet Lot
$364,900 Zestimate®
$240/sqft
$-- Estimated rent
Home value
$364,900
$347,000 - $383,000
Not available
Zestimate® history
Loading...
Owner options
Explore your selling options
What's special
Hillcrest is a New Construction community in the charming coastal town of Ravenel, SC. Situated just off Hwy 17 in between two of the South's most desirable beach towns, Beaufort and Charleston, SC, the community is pioneering the potential for the next new low country destination. Hillcrest is just a short drive down the road from several renowned beach towns: Edisto, Kiawah, and Folly Beach. Head East to enjoy the amazing shopping and dining options in historic downtown Charleston! To the West, you'll find yourself enroute to Beaufort, Port Royal, and Hilton Head. On days when you're not at the beach or shopping, enjoy Hillcrest's beautiful resort style pool and open-air clubhouse!Be among the first to call this community your home while also investing in the future of Ravenel. The Brandon floor plan is a great 2-story home that offers a 3-bedroom, 2.5-bathrooms and a 1-car garage! Entering the home, you are welcomed by the living room and dining area dividing the grand kitchen. The kitchen features a large peninsula island with room for at least 3 counter-height stools. The secondary floor contains the primary bedroom being situated in the rear, that offers an ensuite full bathroom with a spacious walk-in closet with an additional window for natural light. The 2 bedrooms are divided by another full bathroom and the laundry room for convenience! All new homes will include D.R. Horton's Home is Connected® package, an industry leading suite of smart home products that keeps homeowners connected with the people and place they value the most. This technology allows homeowners to monitor and control their home from the couch or across the globe. Products include touchscreen interface, video doorbell, front door light, z-wave t-stat, and a keyless door lock. *Square footage dimensions are approximate. *The photos you see here are for illustration purposes only, interior and exterior features, options, colors and selections will differ. Please reach out to sales agent for options.
Zillow last checked: 8 hours ago
Listing updated: October 20, 2025 at 08:27am
Listed by:
D R Horton Inc
Source: CTMLS,MLS#: 25016050
Facts & features
Interior
Bedrooms & bathrooms
- Bedrooms: 3
- Bathrooms: 3
- Full bathrooms: 2
- 1/2 bathrooms: 1
Heating
- Electric
Cooling
- Central Air
Appliances
- Laundry: Electric Dryer Hookup, Washer Hookup, Laundry Room
Features
- Ceiling - Smooth, Kitchen Island, Walk-In Closet(s), Eat-in Kitchen, Entrance Foyer, Pantry
- Flooring: Carpet, Vinyl
- Windows: Window Treatments
- Has fireplace: No
Interior area
- Total structure area: 1,518
- Total interior livable area: 1,518 sqft
Property
Parking
- Total spaces: 1
- Parking features: Garage
- Garage spaces: 1
Features
- Levels: Two
- Stories: 2
- Patio & porch: Patio, Porch
- Exterior features: Stoop
Lot
- Size: 5,227 sqft
- Features: 0 - .5 Acre, Level
Details
- Special conditions: 10 Yr Warranty
Construction
Type & style
- Home type: SingleFamily
- Architectural style: Traditional
- Property subtype: Single Family Residence
Materials
- Cement Siding
- Foundation: Slab
- Roof: Fiberglass
Condition
- New construction: Yes
- Year built: 2025
Details
- Warranty included: Yes
Utilities & green energy
- Sewer: Public Sewer
- Water: Public
- Utilities for property: Berkeley Elect Co-Op, Charleston Water Service
Green energy
- Green verification: HERS Index Score
Community & neighborhood
Community
- Community features: Clubhouse, Pool, Trash
Location
- Region: Ravenel
- Subdivision: Hillcrest
Other
Other facts
- Listing terms: Cash,Conventional,FHA,USDA Loan,VA Loan
Price history
| Date | Event | Price |
|---|---|---|
| 10/17/2025 | Sold | $365,000-0.2%$240/sqft |
Source: | ||
| 9/22/2025 | Pending sale | $365,900$241/sqft |
Source: | ||
| 9/10/2025 | Price change | $365,900+0.3%$241/sqft |
Source: | ||
| 9/6/2025 | Price change | $364,900-1.6%$240/sqft |
Source: | ||
| 8/28/2025 | Price change | $370,720+0.1%$244/sqft |
Source: | ||
Public tax history
Tax history is unavailable.
Neighborhood: 29470
Nearby schools
GreatSchools rating
- 1/10Minnie Hughes Elementary SchoolGrades: PK-5Distance: 7.9 mi
- 2/10Baptist Hill High SchoolGrades: 6-12Distance: 3.5 mi
Schools provided by the listing agent
- Elementary: E.B. Ellington
- Middle: Baptist Hill
- High: Baptist Hill
Source: CTMLS. This data may not be complete. We recommend contacting the local school district to confirm school assignments for this home.
Get a cash offer in 3 minutes
Find out how much your home could sell for in as little as 3 minutes with a no-obligation cash offer.
Estimated market value
$364,900
Get a cash offer in 3 minutes
Find out how much your home could sell for in as little as 3 minutes with a no-obligation cash offer.
Estimated market value
$364,900



