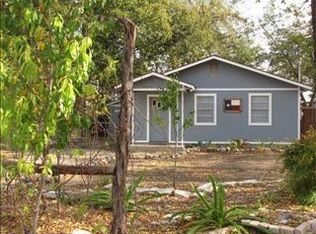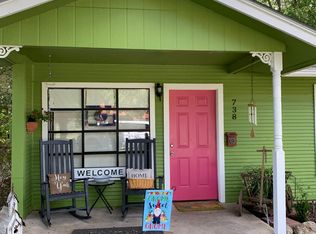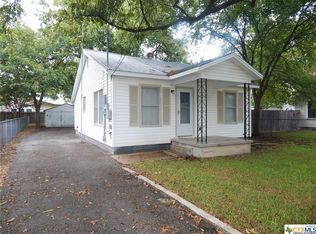Closed
Price Unknown
2258 Gruene Rd, New Braunfels, TX 78130
4beds
2,424sqft
Single Family Residence
Built in 1953
0.3 Acres Lot
$682,500 Zestimate®
$--/sqft
$2,338 Estimated rent
Home value
$682,500
$621,000 - $744,000
$2,338/mo
Zestimate® history
Loading...
Owner options
Explore your selling options
What's special
This beautifully expanded 4-bed, 3-bath home blends vintage character with modern updates in a prime New Braunfels location. Originally built in 1953, the home features preserved original hardwood floors and a cozy mid-century vibe in the original 850 sq ft wing. A 2008 addition expanded the home to 2,424 sq ft, offering spacious, light-filled living areas. Recent 2024 updates include a fully renovated kitchen and primary bath with sleek, modern finishes. Custom louvered shutters and updated lighting add timeless elegance throughout. The functional layout includes 2 bedrooms in each wing — ideal for multi-gen living or guest flexibility. A standout 4.5-car detached garage (added in 2009) provides exceptional space for hobbies or storage. Additional upgrades: HVAC replaced, air purification system added, and new insulation installed (April 2025). Just minutes from historic Gruene, this one-of-a-kind home offers space, style, and substance.
Zillow last checked: 8 hours ago
Listing updated: September 24, 2025 at 12:05pm
Listed by:
Jolene Lane-Huereca (830)302-2199,
Phyllis Browning Company - NB
Bought with:
Kenneth Rotzler, TREC #0597964
Exit 4 Texas
Source: Central Texas MLS,MLS#: 588603 Originating MLS: Four Rivers Association of REALTORS
Originating MLS: Four Rivers Association of REALTORS
Facts & features
Interior
Bedrooms & bathrooms
- Bedrooms: 4
- Bathrooms: 3
- Full bathrooms: 2
- 1/2 bathrooms: 1
Primary bedroom
- Dimensions: 15x14
Bedroom 2
- Dimensions: 12x11
Bedroom 3
- Dimensions: 12x10
Bedroom 4
- Dimensions: 13x10
Primary bathroom
- Dimensions: 12x10
Dining room
- Dimensions: 20x11
Entry foyer
- Dimensions: 15x10
Kitchen
- Dimensions: 17x13
Living room
- Dimensions: 20x17
Living room
- Features: Multiple Living Areas
- Dimensions: 15x11
Heating
- Fireplace(s), Natural Gas
Cooling
- Central Air, Electric, 1 Unit
Appliances
- Included: Dishwasher, Gas Cooktop, Disposal, Gas Range, Plumbed For Ice Maker, Some Gas Appliances, Range
- Laundry: Laundry Room
Features
- Built-in Features, Ceiling Fan(s), Double Vanity, Entrance Foyer, Garden Tub/Roman Tub, High Ceilings, Multiple Living Areas, Split Bedrooms, Separate Shower, Walk-In Closet(s), Custom Cabinets, Instant Hot Water, Kitchen Island, Kitchen/Family Room Combo, Kitchen/Dining Combo, Pantry, Solid Surface Counters, Walk-In Pantry
- Flooring: Carpet, Laminate, Wood
- Windows: Plantation Shutters
- Attic: Access Only
- Number of fireplaces: 2
- Fireplace features: Bath, Gas, Living Room
Interior area
- Total interior livable area: 2,424 sqft
Property
Parking
- Total spaces: 4
- Parking features: Garage
- Garage spaces: 4
Features
- Levels: One
- Stories: 1
- Patio & porch: Covered, Porch
- Exterior features: Porch
- Pool features: None
- Fencing: Back Yard,Privacy,Wood
- Has view: Yes
- View description: None
- Body of water: None
Lot
- Size: 0.30 Acres
Details
- Parcel number: 48681
- Zoning description: R-2
Construction
Type & style
- Home type: SingleFamily
- Architectural style: Ranch
- Property subtype: Single Family Residence
Materials
- Stone Veneer, Stucco
- Foundation: Slab
- Roof: Metal
Condition
- Resale
- Year built: 1953
Utilities & green energy
- Sewer: Not Connected (at lot), Public Sewer
- Water: Not Connected (at lot), Public
- Utilities for property: Electricity Available, Natural Gas Available, High Speed Internet Available, Trash Collection Public
Community & neighborhood
Community
- Community features: Trails/Paths
Location
- Region: New Braunfels
- Subdivision: Rio Vista
Other
Other facts
- Listing agreement: Exclusive Right To Sell
- Listing terms: Cash,Conventional,FHA,VA Loan
Price history
| Date | Event | Price |
|---|---|---|
| 9/24/2025 | Sold | -- |
Source: | ||
| 9/11/2025 | Pending sale | $695,000$287/sqft |
Source: | ||
| 8/27/2025 | Contingent | $695,000$287/sqft |
Source: | ||
| 8/4/2025 | Price change | $695,000-10.2%$287/sqft |
Source: | ||
| 5/15/2025 | Price change | $774,000-0.1%$319/sqft |
Source: | ||
Public tax history
| Year | Property taxes | Tax assessment |
|---|---|---|
| 2025 | -- | $622,350 +0.4% |
| 2024 | $8,730 | $619,770 +28.9% |
| 2023 | -- | $480,744 +10% |
Find assessor info on the county website
Neighborhood: 78130
Nearby schools
GreatSchools rating
- 7/10Lamar Elementary SchoolGrades: PK-5Distance: 0.5 mi
- 6/10Oakrun Middle SchoolGrades: 6-8Distance: 3.3 mi
- 8/10New Braunfels High SchoolGrades: 9-12Distance: 2 mi
Schools provided by the listing agent
- District: New Braunfels ISD
Source: Central Texas MLS. This data may not be complete. We recommend contacting the local school district to confirm school assignments for this home.
Get a cash offer in 3 minutes
Find out how much your home could sell for in as little as 3 minutes with a no-obligation cash offer.
Estimated market value
$682,500
Get a cash offer in 3 minutes
Find out how much your home could sell for in as little as 3 minutes with a no-obligation cash offer.
Estimated market value
$682,500


