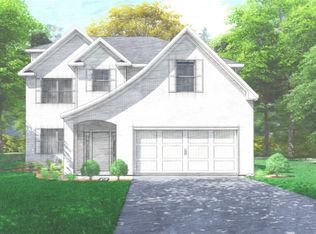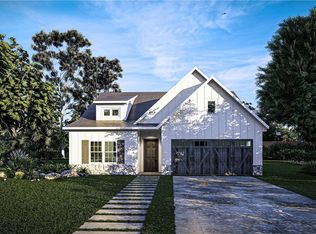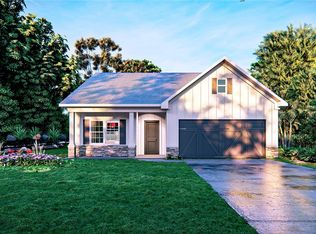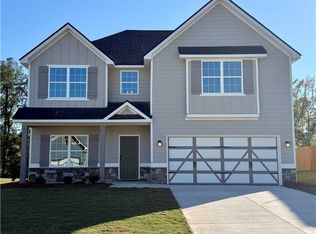Sold for $362,150 on 12/09/25
$362,150
2258 Fuzzy Fls, Opelika, AL 36804
4beds
2,379sqft
Single Family Residence
Built in 2025
0.42 Acres Lot
$362,900 Zestimate®
$152/sqft
$-- Estimated rent
Home value
$362,900
$345,000 - $381,000
Not available
Zestimate® history
Loading...
Owner options
Explore your selling options
What's special
Drakes Landing, a vibrant Hughston Homes community, offers the perfect blend of ease, comfort, and modern living, all at your fingertips, making it one of Opelika's most sought-after neighborhoods. Welcome to our Dogwood B Floorplan. So much Style in this Traditional Craftsman w/2379 SF of Living Space. Foyer w/ Soaring 2 Story Ceilings, Formal Dining Room, Great Room features Wood Burning Fireplace & plenty of room for Entertaining. Well-Equipped Kitchen has Ample Stylish Cabinetry, Granite Countertops, Tiled Backsplash, Stainless Steel Electric Range w/Steam Clean, Stove/Oven Combo, Microhood and Dishwasher. The Large Kitchen Island & Walk-in Pantry. Owner’s Entry Boasts our Signature Drop Zone. Half Bath located on the Main Level for guests. Upstairs leads to a Spacious Owner’s Suite with a Sitting area. Owner’s Bath with Garden Tub, Tiled Shower, Double Vanity, and Huge Walk-in Closet. Additional Bedrooms are Light & Abundantly Sized. Full Bath in Upstairs Hallway, central to Additional Bedrooms. 2 Car Garage. Our Signature Gameday Patio with Wood Burning Fireplace is the Perfect Space for Fall Football. Enjoy Hardwood Flooring throughout Living Spaces on Main Level & Tons of Hughston Homes Included Features. Elevate your lifestyle with Home Automation, Keyless Entry, Video Doorbell, Automated Front Porch Light, and more!
Zillow last checked: 8 hours ago
Listing updated: December 10, 2025 at 05:45am
Listed by:
LISA BANCER,
HUGHSTON HOMES MARKETING 706-568-7650
Bought with:
SKYLAR SMITH, 160226
HUGHSTON HOMES MARKETING
Source: LCMLS,MLS#: 175065Originating MLS: Lee County Association of REALTORS
Facts & features
Interior
Bedrooms & bathrooms
- Bedrooms: 4
- Bathrooms: 3
- Full bathrooms: 2
- 1/2 bathrooms: 1
Heating
- Electric, Heat Pump
Cooling
- Central Air, Electric, Heat Pump
Appliances
- Included: Some Electric Appliances, Dishwasher, Electric Cooktop, Electric Range, Microwave, Stove
- Laundry: Washer Hookup, Dryer Hookup
Features
- Ceiling Fan(s), Separate/Formal Dining Room, Eat-in Kitchen, Garden Tub/Roman Tub, Kitchen Island, Walk-In Pantry
- Flooring: Carpet, Tile
- Number of fireplaces: 2
- Fireplace features: Two, Insert, Wood Burning
Interior area
- Total interior livable area: 2,379 sqft
- Finished area above ground: 2,379
- Finished area below ground: 0
Property
Parking
- Total spaces: 2
- Parking features: Attached, Garage, Two Car Garage
- Attached garage spaces: 2
Features
- Levels: Two
- Stories: 2
- Patio & porch: Rear Porch, Covered, Front Porch, Other, See Remarks
- Pool features: None
- Fencing: None
Lot
- Size: 0.42 Acres
- Features: < 1/2 Acre
Details
- Parcel number: TBD
Construction
Type & style
- Home type: SingleFamily
- Property subtype: Single Family Residence
Materials
- Block, Cement Siding, Other, Stone, See Remarks
- Foundation: Slab
Condition
- New Construction
- New construction: Yes
- Year built: 2025
Details
- Builder name: Hughston Homes
Utilities & green energy
- Utilities for property: Underground Utilities
Community & neighborhood
Security
- Security features: Security System
Location
- Region: Opelika
- Subdivision: DRAKE'S LANDING
HOA & financial
HOA
- Has HOA: Yes
- Amenities included: Other, See Remarks
- Services included: Other, See Remarks
Price history
| Date | Event | Price |
|---|---|---|
| 12/9/2025 | Sold | $362,150$152/sqft |
Source: LCMLS #175065 | ||
| 10/21/2025 | Pending sale | $362,150$152/sqft |
Source: | ||
| 9/17/2025 | Listed for sale | $362,150$152/sqft |
Source: | ||
| 9/8/2025 | Pending sale | $362,150$152/sqft |
Source: | ||
| 8/12/2025 | Price change | $362,150+0.4%$152/sqft |
Source: | ||
Public tax history
Tax history is unavailable.
Neighborhood: 36804
Nearby schools
GreatSchools rating
- 10/10Southview Primary SchoolGrades: K-2Distance: 2.3 mi
- 8/10Opelika Middle SchoolGrades: 6-8Distance: 3.7 mi
- 5/10Opelika High SchoolGrades: PK,9-12Distance: 3.4 mi
Schools provided by the listing agent
- Elementary: NORTHSIDE INTERMEDIATE/SOUTHVIEW PRIMARY
- Middle: NORTHSIDE INTERMEDIATE/SOUTHVIEW PRIMARY
Source: LCMLS. This data may not be complete. We recommend contacting the local school district to confirm school assignments for this home.

Get pre-qualified for a loan
At Zillow Home Loans, we can pre-qualify you in as little as 5 minutes with no impact to your credit score.An equal housing lender. NMLS #10287.
Sell for more on Zillow
Get a free Zillow Showcase℠ listing and you could sell for .
$362,900
2% more+ $7,258
With Zillow Showcase(estimated)
$370,158


