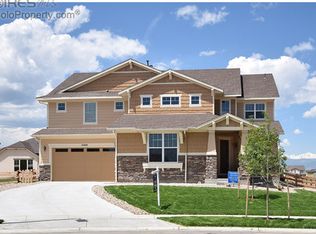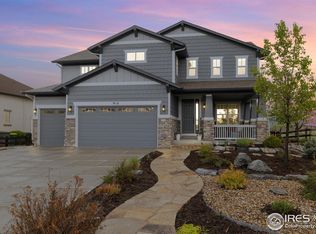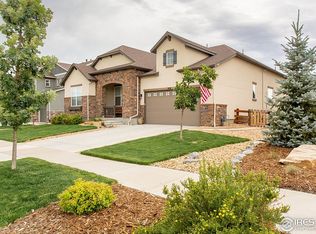Sold for $1,310,000 on 04/04/25
$1,310,000
2258 Front Range Road, Erie, CO 80516
6beds
6,219sqft
Single Family Residence
Built in 2014
0.5 Acres Lot
$1,287,000 Zestimate®
$211/sqft
$5,488 Estimated rent
Home value
$1,287,000
$1.20M - $1.38M
$5,488/mo
Zestimate® history
Loading...
Owner options
Explore your selling options
What's special
Step into sophistication with this stunning luxury home, perfectly situated on a prime 0.5-acre lot, the largest lot in an exclusive neighborhood - a serene escape overlooking open space with trails. Every detail of this architecturally refined home has been crafted to offer an unparalleled living experience, blending elegance, comfort, and modern convenience.
***The chef’s kitchen is a masterpiece, boasting custom cabinetry, a spacious island, kitchen pantry, and butler pantry for extra storage.
***The primary suite is a private retreat with a spa-like ensuite, walk-in closet, and built-in closet-cabinetry in the bedroom (with lifetime warranty).
***The home features numerous high-dollar upgrades: *NEW ROOF 2024 (hail impact resistant - WARRANTY 25 years), *New water heater March 2025, *PAID-OFF Solar Panels, *Custom-built mudroom cabinetry featuring integrated office space with a desk, *Bespoke staircase complemented by laminate flooring throughout the main level, *Enhanced great room fireplace with floor-to-ceiling stonework, *Full-house centralized water high-end filtration system and reverse osmosis system with filtered water connected to the refrigerator, *Custom window shades, *Interior & Exterior Speaker System, *Both main floor and basement are pre-wired with in-ceiling speakers for home entertainment system, *Custom-built Exterior Shed for extra storage, *Electric car charger in the garage.
***The backyard has been transformed into a luxurious oasis and mini-park that caters to both adults and children - over $100K project, featuring two resort-style patios complete with a gas fireplace, extendable awnings with remote control and wind sensors, professionally built playground, and circular walk paths suited for biking or skooter riding. The meticulously landscaped grounds additionally provide two garden beds with sprinkler system.
Experience luxury redefined—schedule your private tour today!
Zillow last checked: 8 hours ago
Listing updated: April 06, 2025 at 02:25pm
Listed by:
Irina Debirova 303-669-7954 realtor@own-sweethome.com,
Own-Sweethome Realty LLC
Bought with:
Allison Benham, 100038880
K&A Properties
Source: REcolorado,MLS#: 2875777
Facts & features
Interior
Bedrooms & bathrooms
- Bedrooms: 6
- Bathrooms: 6
- Full bathrooms: 4
- 3/4 bathrooms: 1
- 1/2 bathrooms: 1
- Main level bathrooms: 2
- Main level bedrooms: 1
Primary bedroom
- Level: Upper
Bedroom
- Level: Upper
Bedroom
- Level: Upper
Bedroom
- Level: Upper
Bedroom
- Level: Main
Bedroom
- Level: Basement
Primary bathroom
- Description: Ensuite 5-Pc Bathroom
- Level: Upper
Bathroom
- Level: Upper
Bathroom
- Level: Upper
Bathroom
- Level: Main
Bathroom
- Level: Main
Bathroom
- Level: Basement
Dining room
- Level: Main
Family room
- Level: Main
Great room
- Level: Basement
Kitchen
- Level: Main
Laundry
- Level: Upper
Living room
- Level: Main
Mud room
- Level: Main
Office
- Level: Main
Heating
- Forced Air
Cooling
- Central Air
Appliances
- Included: Cooktop, Dishwasher, Disposal, Double Oven, Dryer, Microwave, Oven, Range, Range Hood, Refrigerator, Washer, Water Purifier, Water Softener
Features
- Audio/Video Controls, Eat-in Kitchen, Entrance Foyer, Five Piece Bath, High Ceilings, Jack & Jill Bathroom, Kitchen Island, Open Floorplan, Pantry, Primary Suite, Quartz Counters, Radon Mitigation System, Sound System, Walk-In Closet(s)
- Flooring: Carpet, Laminate
- Windows: Double Pane Windows, Window Coverings, Window Treatments
- Basement: Finished
- Number of fireplaces: 1
- Fireplace features: Family Room
Interior area
- Total structure area: 6,219
- Total interior livable area: 6,219 sqft
- Finished area above ground: 4,140
- Finished area below ground: 1,559
Property
Parking
- Total spaces: 3
- Parking features: Garage - Attached
- Attached garage spaces: 3
Features
- Levels: Two
- Stories: 2
- Patio & porch: Covered, Patio
- Exterior features: Dog Run, Garden, Playground, Private Yard
- Fencing: Full
Lot
- Size: 0.50 Acres
- Features: Greenbelt, Landscaped, Open Space
Details
- Parcel number: R0602803
- Zoning: Res
- Special conditions: Standard
Construction
Type & style
- Home type: SingleFamily
- Architectural style: Traditional
- Property subtype: Single Family Residence
Materials
- Frame
Condition
- Updated/Remodeled
- Year built: 2014
Details
- Builder name: Meritage Homes
Utilities & green energy
- Sewer: Public Sewer
- Water: Public
Community & neighborhood
Security
- Security features: Carbon Monoxide Detector(s), Smoke Detector(s), Video Doorbell
Location
- Region: Erie
- Subdivision: Flatiron Meadows
HOA & financial
HOA
- Has HOA: Yes
- HOA fee: $50 monthly
- Services included: Reserve Fund, Trash
- Association name: MSI
- Association phone: 720-974-4201
Other
Other facts
- Listing terms: Cash,Conventional,FHA,Jumbo,VA Loan
- Ownership: Individual
Price history
| Date | Event | Price |
|---|---|---|
| 4/4/2025 | Sold | $1,310,000+2.7%$211/sqft |
Source: | ||
| 3/10/2025 | Pending sale | $1,275,000$205/sqft |
Source: | ||
| 3/9/2025 | Listed for sale | $1,275,000+70.7%$205/sqft |
Source: | ||
| 12/23/2014 | Sold | $746,712$120/sqft |
Source: Public Record Report a problem | ||
Public tax history
| Year | Property taxes | Tax assessment |
|---|---|---|
| 2025 | $12,087 -17% | $86,956 -6.4% |
| 2024 | $14,562 +25.5% | $92,889 -1% |
| 2023 | $11,602 +0% | $93,790 +35.8% |
Find assessor info on the county website
Neighborhood: 80516
Nearby schools
GreatSchools rating
- 8/10Meadowlark SchoolGrades: PK-8Distance: 0.3 mi
- 9/10Centaurus High SchoolGrades: 9-12Distance: 3.5 mi
Schools provided by the listing agent
- Elementary: Meadowlark
- Middle: Meadowlark
- High: Centaurus
- District: Boulder Valley RE 2
Source: REcolorado. This data may not be complete. We recommend contacting the local school district to confirm school assignments for this home.
Get a cash offer in 3 minutes
Find out how much your home could sell for in as little as 3 minutes with a no-obligation cash offer.
Estimated market value
$1,287,000
Get a cash offer in 3 minutes
Find out how much your home could sell for in as little as 3 minutes with a no-obligation cash offer.
Estimated market value
$1,287,000


