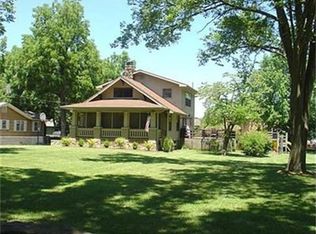Closed
Price Unknown
2258 E Grand Street, Springfield, MO 65804
3beds
1,670sqft
Single Family Residence
Built in 1942
0.31 Acres Lot
$287,900 Zestimate®
$--/sqft
$1,649 Estimated rent
Home value
$287,900
$265,000 - $314,000
$1,649/mo
Zestimate® history
Loading...
Owner options
Explore your selling options
What's special
Welcome to 2258 E. Grand Street! This newly remodeled home offers all of the amenities plus tons of character and charm you would expect in the coveted Oak Grove Community. This multilevel home has 3 bedrooms, 1.5 baths with a layout perfect for entertaining both inside and out. Recent updates include a newly remodeled kitchen with new cabinets, granite countertops, and stainless steel appliances that stay including the refrigerator. On the main level you will find the full bath and a bedroom with an attached office/bonus room. Two other bedrooms are located upstairs, one of which has a private half bath. The spacious bedroom could also serve as a second living area. The unfinished basement offers plenty of storage space along with the mechanical room, water filtration system, and washer and dryer, that also stays. Step outside onto the private fenced yard with a large patio perfect for grilling out and relaxing. Other updates include New Roof summer 2023, a security system, a Eufy 2C wireless system with 4 cameras, an Ecobee thermostat, smart locks on front and back door, a Meross Smart garage door opener, and an EV charger. Don't miss out on this beautiful Cape Cod style home!
Zillow last checked: 8 hours ago
Listing updated: January 24, 2025 at 08:52am
Listed by:
Beth A Lindstrom 417-860-1571,
Murney Associates - Primrose,
Sandra K Schmidly 417-299-5280,
Murney Associates - Primrose
Bought with:
Adam Graddy, 2004014961
Keller Williams
Source: SOMOMLS,MLS#: 60279199
Facts & features
Interior
Bedrooms & bathrooms
- Bedrooms: 3
- Bathrooms: 2
- Full bathrooms: 1
- 1/2 bathrooms: 1
Bedroom 1
- Description: Has 6x11 study area
- Area: 169
- Dimensions: 13 x 13
Bedroom 2
- Area: 117
- Dimensions: 13 x 9
Bedroom 3
- Description: Has 1/2 bath
- Area: 396
- Dimensions: 18 x 22
Dining area
- Area: 143
- Dimensions: 13 x 11
Laundry
- Area: 294
- Dimensions: 21 x 14
Living room
- Area: 273
- Dimensions: 21 x 13
Heating
- Forced Air, Natural Gas
Cooling
- Central Air, Ceiling Fan(s)
Appliances
- Included: Dishwasher, Free-Standing Electric Oven, Dryer, Washer, Refrigerator, Microwave, Disposal, Water Filtration
- Laundry: In Basement, W/D Hookup
Features
- Granite Counters, Walk-In Closet(s), Walk-in Shower
- Flooring: Carpet, Vinyl, Tile
- Basement: Sump Pump,Unfinished,Partial
- Attic: Access Only:No Stairs
- Has fireplace: Yes
- Fireplace features: Living Room, Electric
Interior area
- Total structure area: 2,060
- Total interior livable area: 1,670 sqft
- Finished area above ground: 1,670
- Finished area below ground: 0
Property
Parking
- Total spaces: 2
- Parking features: Additional Parking, Garage Faces Front, Garage Door Opener, Electric Vehicle Charging Station(s), Driveway
- Garage spaces: 2
- Carport spaces: 1
- Has uncovered spaces: Yes
Features
- Levels: One and One Half
- Stories: 1
- Patio & porch: Patio, Front Porch, Covered
- Exterior features: Rain Gutters, Garden
- Fencing: Wood,Chain Link,Full
Lot
- Size: 0.31 Acres
- Features: Landscaped, Mature Trees
Details
- Additional structures: Shed(s)
- Parcel number: 1229101022
Construction
Type & style
- Home type: SingleFamily
- Architectural style: Cape Cod
- Property subtype: Single Family Residence
Materials
- Brick, Vinyl Siding
- Foundation: Permanent, Crawl Space
- Roof: Composition
Condition
- Year built: 1942
Utilities & green energy
- Sewer: Public Sewer
- Water: Public
Community & neighborhood
Security
- Security features: Security System, Smoke Detector(s)
Location
- Region: Springfield
- Subdivision: Clark
Other
Other facts
- Listing terms: Cash,VA Loan,FHA,Conventional
Price history
| Date | Event | Price |
|---|---|---|
| 11/13/2024 | Sold | -- |
Source: | ||
| 10/18/2024 | Pending sale | $289,900$174/sqft |
Source: | ||
| 10/3/2024 | Listed for sale | $289,900+2.5%$174/sqft |
Source: | ||
| 5/10/2024 | Sold | -- |
Source: | ||
| 4/8/2024 | Pending sale | $282,900$169/sqft |
Source: | ||
Public tax history
| Year | Property taxes | Tax assessment |
|---|---|---|
| 2024 | $991 +0.6% | $18,470 |
| 2023 | $985 +2.1% | $18,470 +4.5% |
| 2022 | $965 +0% | $17,670 |
Find assessor info on the county website
Neighborhood: Oak Grove
Nearby schools
GreatSchools rating
- 5/10Bingham Elementary SchoolGrades: K-5Distance: 0.5 mi
- 9/10Hickory Hills Middle SchoolGrades: 6-8Distance: 4.8 mi
- 8/10Glendale High SchoolGrades: 9-12Distance: 2.6 mi
Schools provided by the listing agent
- Elementary: SGF-Bingham
- Middle: SGF-Hickory Hills
- High: SGF-Glendale
Source: SOMOMLS. This data may not be complete. We recommend contacting the local school district to confirm school assignments for this home.
