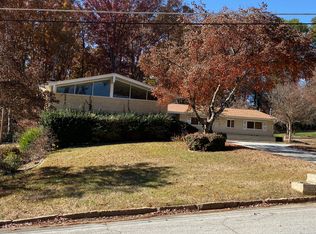This beautiful recently renovated brick home features 8 Bedrooms, 2 Bonus rooms, and 5 Full Bathrooms. There's a Master Suite on the main level that includes a nice private Master Bathroom for you to relax in. Bring all offers! No Showings until Due-Diligence. Call Agent Only Please.
This property is off market, which means it's not currently listed for sale or rent on Zillow. This may be different from what's available on other websites or public sources.
