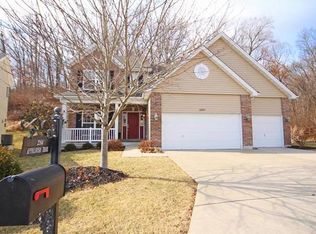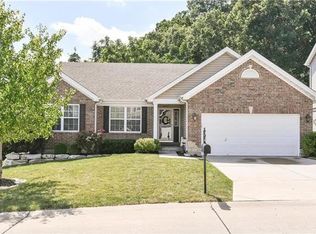Closed
Listing Provided by:
Matthew F Becker 636-485-3585,
Magnolia Real Estate
Bought with: RE/MAX Results
Price Unknown
2258 Appaloosa Trl, High Ridge, MO 63049
4beds
2,750sqft
Single Family Residence
Built in 2010
7,840.8 Square Feet Lot
$401,800 Zestimate®
$--/sqft
$2,800 Estimated rent
Home value
$401,800
$354,000 - $454,000
$2,800/mo
Zestimate® history
Loading...
Owner options
Explore your selling options
What's special
This exceptional 4 bed, 2.5 bath 2-story residence offers a captivating open concept with exquisite vinyl plank flooring and personal touches throughout. As you approach the front door, you will hear the sounds of the babbling brook water feature that adorns the front of the home. Once through the front door you will find an open sitting room and a separate dining area that's just off the large kitchen boasting 42" cabinets and butler's pantry. Enjoy all the natural light from your wall of windows in the spacious family room. Head up the staircase to find the expansive owner's suite, featuring a spa-like private bathroom with soaking tub and separate shower. And if you are in need of closet space, the Owner's walk-in closet will blow your mind! While on the second floor, you can check out the additional three bedrooms and second full bath. Outside, unwind in the fully fenced backyard featuring a paver patio, overlooking serene woods. Don't let this one pass you by! Additional Rooms: Mud Room
Zillow last checked: 8 hours ago
Listing updated: April 28, 2025 at 05:58pm
Listing Provided by:
Matthew F Becker 636-485-3585,
Magnolia Real Estate
Bought with:
Mary Krummenacher, 2002013461
RE/MAX Results
Source: MARIS,MLS#: 24032804 Originating MLS: St. Charles County Association of REALTORS
Originating MLS: St. Charles County Association of REALTORS
Facts & features
Interior
Bedrooms & bathrooms
- Bedrooms: 4
- Bathrooms: 3
- Full bathrooms: 2
- 1/2 bathrooms: 1
- Main level bathrooms: 1
Primary bedroom
- Features: Floor Covering: Carpeting, Wall Covering: Some
- Level: Upper
Bedroom
- Features: Floor Covering: Carpeting, Wall Covering: Some
- Level: Upper
Bedroom
- Features: Floor Covering: Carpeting, Wall Covering: Some
- Level: Upper
Bedroom
- Features: Floor Covering: Carpeting, Wall Covering: Some
- Level: Upper
Primary bathroom
- Features: Floor Covering: Vinyl, Wall Covering: Some
- Level: Upper
Bathroom
- Features: Floor Covering: Luxury Vinyl Plank, Wall Covering: None
- Level: Main
Bathroom
- Features: Floor Covering: Vinyl, Wall Covering: None
- Level: Upper
Breakfast room
- Features: Floor Covering: Luxury Vinyl Plank, Wall Covering: None
- Level: Main
Dining room
- Features: Floor Covering: Luxury Vinyl Plank, Wall Covering: Some
- Level: Main
Family room
- Features: Floor Covering: Luxury Vinyl Plank, Wall Covering: Some
- Level: Main
Kitchen
- Features: Floor Covering: Luxury Vinyl Plank, Wall Covering: None
- Level: Main
Laundry
- Features: Floor Covering: Luxury Vinyl Plank, Wall Covering: None
- Level: Upper
Living room
- Features: Floor Covering: Luxury Vinyl Plank, Wall Covering: Some
- Level: Main
Heating
- Natural Gas, Forced Air
Cooling
- Central Air, Electric
Appliances
- Included: Gas Water Heater, Dishwasher, Disposal, Microwave, Electric Range, Electric Oven, Refrigerator
- Laundry: Main Level
Features
- Butler Pantry, Kitchen Island, Eat-in Kitchen, Pantry, Entrance Foyer, High Ceilings, Open Floorplan, Walk-In Closet(s), Double Vanity, Tub, Kitchen/Dining Room Combo, Separate Dining
- Flooring: Carpet
- Doors: Panel Door(s), Sliding Doors
- Windows: Insulated Windows, Window Treatments
- Basement: Sump Pump,Unfinished
- Has fireplace: No
- Fireplace features: None
Interior area
- Total structure area: 2,750
- Total interior livable area: 2,750 sqft
- Finished area above ground: 2,750
Property
Parking
- Total spaces: 2
- Parking features: Attached, Garage, Garage Door Opener, Off Street
- Attached garage spaces: 2
Features
- Levels: Two
- Patio & porch: Deck, Patio
- Exterior features: Balcony
Lot
- Size: 7,840 sqft
- Features: Adjoins Wooded Area, Cul-De-Sac
Details
- Parcel number: 031.001.03001160
- Special conditions: Standard
Construction
Type & style
- Home type: SingleFamily
- Architectural style: Traditional,Other
- Property subtype: Single Family Residence
Materials
- Vinyl Siding
Condition
- Year built: 2010
Utilities & green energy
- Sewer: Public Sewer
- Water: Public
Community & neighborhood
Location
- Region: High Ridge
- Subdivision: Harter Farms
HOA & financial
HOA
- HOA fee: $600 annually
- Services included: Other
Other
Other facts
- Listing terms: Cash,Conventional,FHA,VA Loan
- Ownership: Private
- Road surface type: Concrete
Price history
| Date | Event | Price |
|---|---|---|
| 8/27/2024 | Sold | -- |
Source: | ||
| 7/26/2024 | Pending sale | $385,000$140/sqft |
Source: | ||
| 7/19/2024 | Listed for sale | $385,000+46.4%$140/sqft |
Source: | ||
| 3/13/2019 | Sold | -- |
Source: | ||
| 2/6/2019 | Pending sale | $263,000$96/sqft |
Source: Berkshire Hathaway HomeServices Select Properties #18074736 Report a problem | ||
Public tax history
| Year | Property taxes | Tax assessment |
|---|---|---|
| 2024 | $3,856 +0.5% | $53,400 |
| 2023 | $3,836 +3.4% | $53,400 +3.5% |
| 2022 | $3,709 +0.6% | $51,600 |
Find assessor info on the county website
Neighborhood: 63049
Nearby schools
GreatSchools rating
- 7/10Brennan Woods Elementary SchoolGrades: K-5Distance: 1.3 mi
- 5/10Wood Ridge Middle SchoolGrades: 6-8Distance: 1.1 mi
- 6/10Northwest High SchoolGrades: 9-12Distance: 9.5 mi
Schools provided by the listing agent
- Elementary: Brennan Woods Elem.
- Middle: Wood Ridge Middle School
- High: Northwest High
Source: MARIS. This data may not be complete. We recommend contacting the local school district to confirm school assignments for this home.
Get a cash offer in 3 minutes
Find out how much your home could sell for in as little as 3 minutes with a no-obligation cash offer.
Estimated market value
$401,800
Get a cash offer in 3 minutes
Find out how much your home could sell for in as little as 3 minutes with a no-obligation cash offer.
Estimated market value
$401,800

