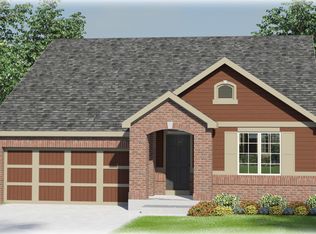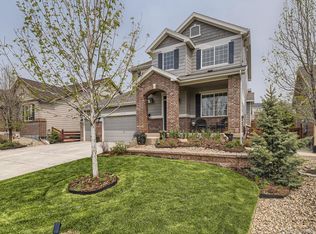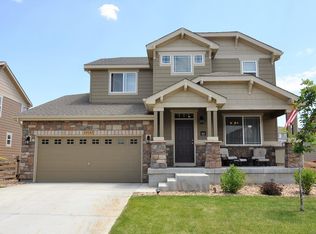Welcome to this wonderful home with many upgrades in sought after Copperleaf neighborhood! Stunning ranch with open floor plan includes updated LED lighting and a cozy gas fireplace with automatic blower to warm your home on cold nights. The kitchen features double ovens, gas cooktop, tiled back splash and a huge island for entertaining family and friends. Don't miss the butler's pantry featuring additional cabinetry and countertop space! The kids will enjoy the playroom/family room in the finished basement. The master retreat includes a private full bath with barn door and a walk-in closet. The extended covered patio is perfect for family gatherings. The oversized 3 car garage has auxiliary heat and room for a work bench. This must see family home is in Cherry Creek School District and is close to E-470, DIA, shopping and restaurants! Call now to schedule your personal showing!
This property is off market, which means it's not currently listed for sale or rent on Zillow. This may be different from what's available on other websites or public sources.


