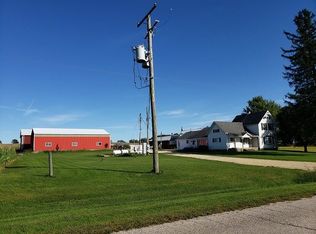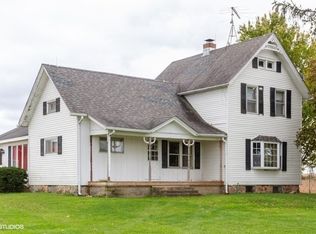RURAL LIVING AT IT'S BEST with the city amenities like high speed fiber optic internet, etc. This Serene piece of property has it all w/5 Acres, Approx. 2 1/2 acres of fenced pasture, 2 acres of hay field, Oversized Barn , Huge Workshop at 26 X 36 with electric & concrete, and a two car detached garage. Pole Barn with room for 5 or more horse stalls plus extra room. Chicken coop, Hay or equipment storage barn. The House is an all brick American Farmhouse w/Eat-In Kitchen, Spacious Living Room, Dining Room, and hardwood floors. 4 big bedrooms on the 2nd Floor and a full bath. One bedroom on the main floor with another full bath. Full unfinished Basement, Gas Forced Air Heating along w/Central Air, w/fenced in back yard and garden. 2 Car Detached Garage, Property is zoned Residential and A-1, Horses allowed. Come enjoy the quieter life with this beautiful piece of property, bring your fur babies, and work your hobby farm. All of the major components have been updated: Newer windows, Complete tear off roof in 2016 on the house and 1/2 of the barn, New furnace in 2017, Complete new gravity driven oversized septic in 2019. Dont miss this great opportunity to live the good life and experience the best sunsets in Boone County.
This property is off market, which means it's not currently listed for sale or rent on Zillow. This may be different from what's available on other websites or public sources.


