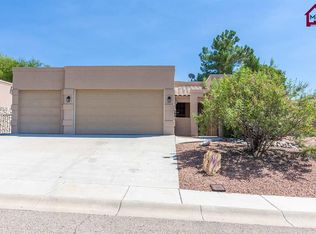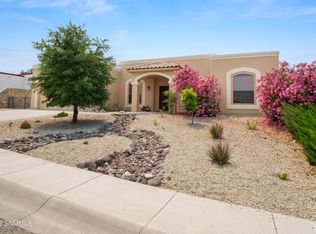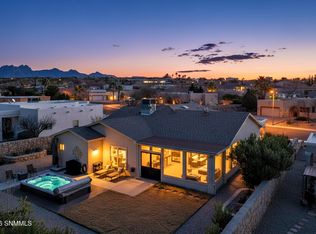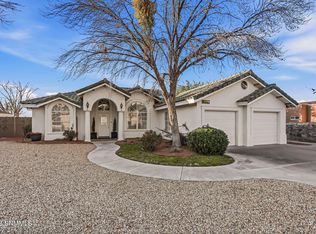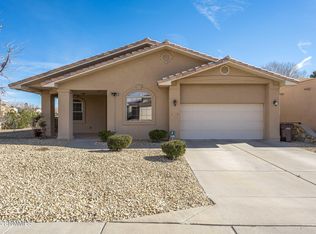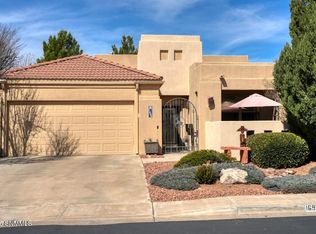Beautifully designed single-family home offering 2,079 square feet of thoughtfully planned living space. This 3-bedroom, 2-bath residence includes a versatile flex room--ideal for a home office, playroom, or additional living space--and a rare 3-car garage. The kitchen boasts granite countertops, a breakfast bar, and stainless steel appliances, including a built-in gas range, double oven, and microwave. Cathedral vaulted ceilings enhance the open feel of the home, while tile and laminated hardwood floors add style and durability throughout the living areas. Ceiling fans in every room provide year-round comfort. The spacious primary suite features a jetted tub and ample closet space for relaxation and convenience. Enjoy outdoor living with a large covered patio with ceiling fans, perfect for entertaining, plus an additional covered BBQ patio with ceiling fans for summer grilling. With refrigerated central air and a prime location near Country Club, restaurant, Middle School, and
Pending
$375,000
2257 Sunrise Point Rd, Las Cruces, NM 88011
3beds
2,079sqft
Est.:
Single Family Residence, Residential
Built in 1990
8,712 Square Feet Lot
$-- Zestimate®
$180/sqft
$-- HOA
What's special
Versatile flex roomKitchen boasts granite countertopsSpacious primary suiteAmple closet spaceStainless steel appliancesJetted tubRefrigerated central air
- 16 days |
- 1,271 |
- 29 |
Zillow last checked: 8 hours ago
Listing updated: February 24, 2026 at 11:31am
Listed by:
Maria Martinez-Bruno 575-680-5077,
EXIT Realty Horizons 575-532-5678
Source: SNMMLS,MLS#: 2600465
Facts & features
Interior
Bedrooms & bathrooms
- Bedrooms: 3
- Bathrooms: 2
- Full bathrooms: 1
- 3/4 bathrooms: 1
Rooms
- Room types: Loft, Office
Primary bathroom
- Description: Double Sinks,Granite Countertops,Walk-In Closets,Tile Floor,Tub/Bath,Shower Stall
Dining room
- Features: Chandelier, Tile, Family Room Combo
Family room
- Features: Blinds, Tile, Fireplace, Ceiling Fan
Kitchen
- Features: Breakfast Bar, Gas Cooktop, Downdraft Vent, Wood Cabinets, Vent Fan, Refrigerator, Pantry, Island, Microwave Oven, Granite Counters, Double Oven, Built-in Oven/Range, Built-in Dishwasher, Tile Floor
Living room
- Features: Drapes, Tile
Heating
- Fireplace(s), Forced Air
Cooling
- Central Air
Appliances
- Laundry: In Hall, Utility Room
Features
- Open Floorplan
- Flooring: Flooring Foundation: Slab
- Windows: Double Pane Windows
- Basement: None
- Has fireplace: Yes
Interior area
- Total structure area: 2,079
- Total interior livable area: 2,079 sqft
Property
Parking
- Total spaces: 3
- Parking features: Garage Door Opener
- Garage spaces: 3
Features
- Levels: One
- Stories: 1
- Patio & porch: Covered
- Fencing: Rock
Lot
- Size: 8,712 Square Feet
- Dimensions: 0 to .24 AC
- Features: Landscaping: Rock, Landscaping: Bushes, Landscaping: Trees
Details
- Parcel number: 4009133072185
Construction
Type & style
- Home type: SingleFamily
- Architectural style: Ranch
- Property subtype: Single Family Residence, Residential
Materials
- Adobe, Stucco, Frame
- Roof: Pitched,Tile
Condition
- New construction: No
- Year built: 1990
Utilities & green energy
- Sewer: Public Sewer
- Water: Public
- Utilities for property: City Gas, El Paso Electric
Community & HOA
Community
- Subdivision: Sunrise Point Subdivision
HOA
- Has HOA: No
Location
- Region: Las Cruces
Financial & listing details
- Price per square foot: $180/sqft
- Tax assessed value: $238,010
- Date on market: 2/13/2026
- Electric utility on property: Yes
Estimated market value
Not available
Estimated sales range
Not available
Not available
Price history
Price history
| Date | Event | Price |
|---|---|---|
| 2/24/2026 | Pending sale | $375,000$180/sqft |
Source: SNMMLS #2600465 Report a problem | ||
| 2/13/2026 | Listed for sale | $375,000$180/sqft |
Source: SNMMLS #2600465 Report a problem | ||
| 9/3/2025 | Listing removed | $375,000$180/sqft |
Source: | ||
| 4/1/2025 | Listed for sale | $375,000+78.7%$180/sqft |
Source: SNMMLS #2500218 Report a problem | ||
| 12/7/2016 | Sold | -- |
Source: Agent Provided Report a problem | ||
| 5/16/2016 | Price change | $209,900-2.4%$101/sqft |
Source: Las Cruces Real Estate #1503479 Report a problem | ||
| 12/14/2015 | Listed for sale | $215,000$103/sqft |
Source: Las Cruces Real Estate #1503479 Report a problem | ||
Public tax history
Public tax history
| Year | Property taxes | Tax assessment |
|---|---|---|
| 2024 | -- | $79,337 +3% |
| 2023 | $2,197 +1.8% | $77,026 +3% |
| 2022 | $2,157 +3.6% | $74,783 +3% |
| 2021 | $2,082 +2.7% | $72,605 +3% |
| 2020 | $2,026 +3% | $70,490 +3% |
| 2019 | $1,967 +3.9% | $68,437 +3% |
| 2018 | $1,893 | $66,444 +2.2% |
| 2017 | $1,893 +11.6% | $65,000 +7.3% |
| 2016 | $1,696 -0.6% | $60,566 -65.7% |
| 2015 | $1,706 +2.6% | $176,400 |
| 2014 | $1,663 +1.6% | $176,400 |
| 2013 | $1,637 | $176,400 0% |
| 2012 | $1,637 +4.6% | $176,477 +3% |
| 2011 | $1,564 +5% | $171,337 +3% |
| 2010 | $1,489 +9.8% | $166,346 +3% |
| 2009 | $1,356 | $161,501 +3% |
| 2008 | $1,356 +3.8% | $156,797 +3% |
| 2007 | $1,306 +4.3% | $152,230 +3% |
| 2005 | $1,252 +4.4% | $147,796 +6.1% |
| 2004 | $1,199 -0.6% | $139,300 |
| 2003 | $1,207 -2.6% | $139,300 -1.2% |
| 2002 | $1,239 | $141,000 |
| 2001 | $1,239 +1.2% | $141,000 +0.6% |
| 2000 | $1,225 | $140,200 |
Find assessor info on the county website
BuyAbility℠ payment
Est. payment
$1,936/mo
Principal & interest
$1739
Property taxes
$197
Climate risks
Neighborhood: High Range
Nearby schools
GreatSchools rating
- 9/10Desert Hills Elementary SchoolGrades: PK-5Distance: 1.1 mi
- 8/10Camino Real Middle SchoolGrades: 6-8Distance: 1 mi
- 5/10Centennial High SchoolGrades: 9-12Distance: 3.2 mi
