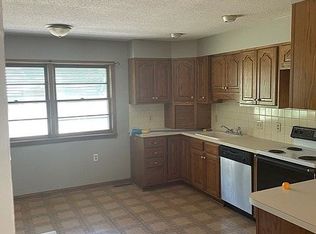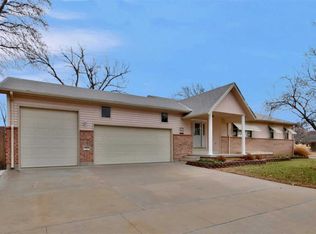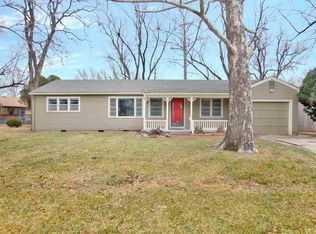Sold
Price Unknown
2257 S Ridgewood Dr, Wichita, KS 67218
2beds
1,845sqft
Single Family Onsite Built
Built in 1952
7,405.2 Square Feet Lot
$167,100 Zestimate®
$--/sqft
$1,399 Estimated rent
Home value
$167,100
$155,000 - $180,000
$1,399/mo
Zestimate® history
Loading...
Owner options
Explore your selling options
What's special
Welcome to your new digs in the heart of Wichita! This cozy single-family crib has all the vibes you need for chill living with a side of convenience. Plus, it's smack dab in the center, making commuting a breeze on those expressways. Inside, you'll vibe with the spacious layout. We're talking 2 conforming bedrooms, 1 nonconforming bedroom (hello, flex space!), and 2 full bathrooms to keep everyone happy. And check out those hardwood floors! They're like the cherry on top of this comfy cake. Let's talk about the kitchen—huge, like, seriously huge. Whip up some magic with modern appliances and tons of counter space. And there's a sunroom attached, flooding the whole setup with sunshine vibes. Perfect for brunch or just soaking up some rays. Oh, and bonus: there's a 1-car garage plus an attached garage for all your wheels and storage needs. With 1800 square feet to play with, you've got plenty of space to spread out and make it your own. Outside, the chill backyard is your private oasis. Hang out among the trees and let the stress melt away. It's your own little slice of Wichita paradise. Ready to make this laid-back lifestyle yours Slide into those DMs (or, you know, give us a call) and let's schedule a tour. Your Wichita dream pad awaits!
Zillow last checked: 8 hours ago
Listing updated: May 06, 2024 at 08:05pm
Listed by:
Kimberly Bischler 316-512-1300,
Heritage 1st Realty
Source: SCKMLS,MLS#: 637410
Facts & features
Interior
Bedrooms & bathrooms
- Bedrooms: 2
- Bathrooms: 2
- Full bathrooms: 2
Primary bedroom
- Description: Wood
- Level: Main
- Area: 143
- Dimensions: 13x11
Dining room
- Level: Main
- Area: 100
- Dimensions: 10x10
Kitchen
- Description: Laminate - Other
- Level: Main
- Area: 98
- Dimensions: 14x7
Living room
- Description: Wood
- Level: Main
- Area: 280
- Dimensions: 20x14
Office
- Level: Basement
- Area: 99
- Dimensions: 11x9
Recreation room
- Level: Basement
- Area: 476
- Dimensions: 34x14
Heating
- Forced Air, Natural Gas
Cooling
- Central Air, Electric
Appliances
- Laundry: In Basement, 220 equipment
Features
- Ceiling Fan(s)
- Flooring: Hardwood
- Doors: Storm Door(s)
- Windows: Storm Window(s)
- Basement: Finished
- Has fireplace: No
Interior area
- Total interior livable area: 1,845 sqft
- Finished area above ground: 1,054
- Finished area below ground: 791
Property
Parking
- Total spaces: 1
- Parking features: Attached
- Garage spaces: 1
Features
- Levels: One
- Stories: 1
- Patio & porch: Covered
- Exterior features: Guttering - ALL
- Fencing: Chain Link
Lot
- Size: 7,405 sqft
- Features: Standard
Details
- Parcel number: 1273603402019.00
Construction
Type & style
- Home type: SingleFamily
- Architectural style: Ranch
- Property subtype: Single Family Onsite Built
Materials
- Frame w/More than 50% Mas, Brick
- Foundation: Full, No Egress Window(s)
- Roof: Composition
Condition
- Year built: 1952
Utilities & green energy
- Gas: Natural Gas Available
- Utilities for property: Sewer Available, Natural Gas Available, Public
Community & neighborhood
Location
- Region: Wichita
- Subdivision: MCADAM ACRES
HOA & financial
HOA
- Has HOA: No
Other
Other facts
- Ownership: Individual
- Road surface type: Paved
Price history
Price history is unavailable.
Public tax history
| Year | Property taxes | Tax assessment |
|---|---|---|
| 2024 | $1,409 -6% | $13,778 |
| 2023 | $1,499 +19.7% | $13,778 |
| 2022 | $1,252 +1.5% | -- |
Find assessor info on the county website
Neighborhood: 67218
Nearby schools
GreatSchools rating
- 4/10Allen Elementary SchoolGrades: PK-5Distance: 0.5 mi
- 4/10Curtis Middle SchoolGrades: 6-8Distance: 1.2 mi
- 1/10Sowers Alternative High SchoolGrades: 9-12Distance: 1.9 mi
Schools provided by the listing agent
- Elementary: Allen
- Middle: Curtis
- High: Southeast
Source: SCKMLS. This data may not be complete. We recommend contacting the local school district to confirm school assignments for this home.


