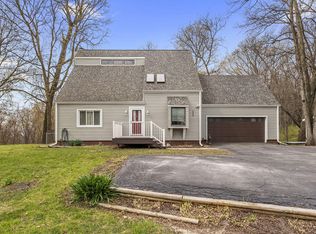Sold for $315,000 on 12/20/24
$315,000
2257 Ridgeview Dr, Muscatine, IA 52761
4beds
2,758sqft
Single Family Residence, Residential
Built in 1979
0.68 Acres Lot
$337,900 Zestimate®
$114/sqft
$2,008 Estimated rent
Home value
$337,900
$291,000 - $392,000
$2,008/mo
Zestimate® history
Loading...
Owner options
Explore your selling options
What's special
This is a great 4 bedroom 3 bath home with nice updates, situated on a wooded lot in a desirable subdivision with a community pool. The kitchen has been recently remodeled, & features custom Hickory cabinets, granite countertops, a large island, new stainless appliances, & a large pantry with slide out shelves. The living room features a wood burning fireplace, & opens to a comfortable 3 season room with views of the wooded area behind the home. There are 2 nice sized bedrooms on the main floor, & a full bath with access from hall & bedroom. The 2nd floor offers 2 large bedrooms, a full bath, & plenty of storage. The finished lower level has a bar, another fireplace, an abundance of living space, a 3/4 bathroom & a laundry room. The garage is heated and there is a large shed that stays!
Zillow last checked: 8 hours ago
Listing updated: December 20, 2024 at 06:00pm
Listed by:
Steve Armstrong 563-299-8596,
RE/MAX Professionals
Bought with:
NONMEMBER
Source: Iowa City Area AOR,MLS#: 202406261
Facts & features
Interior
Bedrooms & bathrooms
- Bedrooms: 4
- Bathrooms: 3
- Full bathrooms: 3
Heating
- Natural Gas, Forced Air
Cooling
- Ceiling Fan(s), Central Air
Appliances
- Included: Dishwasher, Range Or Oven, Refrigerator, Dryer, Washer, Water Softener Owned
- Laundry: In Basement
Features
- Primary On Main Level, Other, Kitchen Island
- Flooring: Carpet, LVP
- Basement: Finished,Full
- Number of fireplaces: 2
- Fireplace features: Living Room, In LL, Wood Burning
Interior area
- Total structure area: 2,758
- Total interior livable area: 2,758 sqft
- Finished area above ground: 1,955
- Finished area below ground: 803
Property
Parking
- Total spaces: 2
- Parking features: Heated Garage
- Has attached garage: Yes
Features
- Levels: Two
- Stories: 2
- Patio & porch: Deck, Patio, Screened
- Exterior features: Tennis Court(s)
Lot
- Size: 0.68 Acres
- Dimensions: 177 x 150 x 155 x 50 x 148
- Features: Half To One Acre
Details
- Additional structures: Shed(s)
- Parcel number: 1306251001
- Zoning: R1
- Special conditions: Standard
Construction
Type & style
- Home type: SingleFamily
- Property subtype: Single Family Residence, Residential
Materials
- Unknown, Wood
Condition
- Year built: 1979
Utilities & green energy
- Sewer: Septic Tank
- Water: Shared Well
Community & neighborhood
Community
- Community features: Pool, Tennis Court(s)
Location
- Region: Muscatine
- Subdivision: Hilltop Farm
HOA & financial
HOA
- Has HOA: Yes
- HOA fee: $720 annually
- Services included: Street Maintenance, Other
Other
Other facts
- Listing terms: FHA,Cash,Conventional
Price history
| Date | Event | Price |
|---|---|---|
| 12/20/2024 | Sold | $315,000-1.5%$114/sqft |
Source: | ||
| 11/13/2024 | Pending sale | $319,900$116/sqft |
Source: | ||
| 11/6/2024 | Price change | $319,900-3%$116/sqft |
Source: | ||
| 10/23/2024 | Listed for sale | $329,900+7.5%$120/sqft |
Source: | ||
| 6/16/2022 | Sold | $307,000-1%$111/sqft |
Source: Public Record | ||
Public tax history
| Year | Property taxes | Tax assessment |
|---|---|---|
| 2024 | $3,734 +6% | $326,300 -1.1% |
| 2023 | $3,522 +14.8% | $330,010 +26.2% |
| 2022 | $3,068 +2.5% | $261,500 +12.5% |
Find assessor info on the county website
Neighborhood: 52761
Nearby schools
GreatSchools rating
- 4/10Franklin Elementary SchoolGrades: K-6Distance: 3.4 mi
- 3/10Susan Clark Junior HighGrades: 7-8Distance: 2.9 mi
- 4/10Muscatine High SchoolGrades: 9-12Distance: 3.3 mi

Get pre-qualified for a loan
At Zillow Home Loans, we can pre-qualify you in as little as 5 minutes with no impact to your credit score.An equal housing lender. NMLS #10287.
