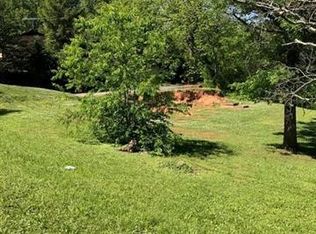Sold for $299,000 on 04/20/23
$299,000
2257 Messer Rd, Valdese, NC 28690
3beds
1,500sqft
Single Family Residence
Built in 2022
-- sqft lot
$337,000 Zestimate®
$199/sqft
$1,709 Estimated rent
Home value
$337,000
$320,000 - $354,000
$1,709/mo
Zestimate® history
Loading...
Owner options
Explore your selling options
What's special
OPPORTUNITY IS KNOCKING...and this home is the ANSWER! Super cute home with a new price. Just minutes to Valdese and Morganton and around 30 minutes to Lenoir or Hickory. Valdese Lakeside Park is just down the road for a peaceful stroll or a little recreation. Perfect place for outdoor activities for all! Very open main floor. Wonderfully accessible for all folks. Full walkout basement with large windows and French doors leads to flat rear yard and precious creek. Beautiful back deck to enjoy morning coffee or an evening beverage. There are two carports - could use one for main level and one for basement. You really can lose with this adorable property! Schedule your appointment to take a look for yourself today! Make your dream a reality!!
Zillow last checked: 8 hours ago
Source: BHHS broker feed,MLS#: 4209555
Facts & features
Interior
Bedrooms & bathrooms
- Bedrooms: 3
- Bathrooms: 2
- Full bathrooms: 2
Cooling
- Central Air
Appliances
- Included: Dishwasher
Interior area
- Total structure area: 1,500
- Total interior livable area: 1,500 sqft
Property
Details
- Parcel number: 11524
Construction
Type & style
- Home type: SingleFamily
- Property subtype: Single Family Residence
Condition
- Year built: 2022
Community & neighborhood
Location
- Region: Valdese
Price history
| Date | Event | Price |
|---|---|---|
| 6/2/2025 | Listing removed | $335,000$223/sqft |
Source: BHHS broker feed #4209555 | ||
| 4/17/2025 | Listed for sale | $335,000-2.9%$223/sqft |
Source: | ||
| 2/24/2025 | Listing removed | $345,000$230/sqft |
Source: | ||
| 2/18/2025 | Price change | $345,000-1.4%$230/sqft |
Source: | ||
| 1/3/2025 | Listed for sale | $350,000+17.1%$233/sqft |
Source: | ||
Public tax history
| Year | Property taxes | Tax assessment |
|---|---|---|
| 2025 | $1,573 -0.5% | $226,150 |
| 2024 | $1,581 +40.9% | $226,150 +44.4% |
| 2023 | $1,122 +363.3% | $156,620 +656.1% |
Find assessor info on the county website
Neighborhood: 28690
Nearby schools
GreatSchools rating
- 7/10Drexel PrimaryGrades: PK-5Distance: 1 mi
- 4/10Heritage MiddleGrades: 6-8Distance: 1.1 mi
- 8/10Jimmy C. Draughn High SchoolGrades: 9-12Distance: 3 mi

Get pre-qualified for a loan
At Zillow Home Loans, we can pre-qualify you in as little as 5 minutes with no impact to your credit score.An equal housing lender. NMLS #10287.
