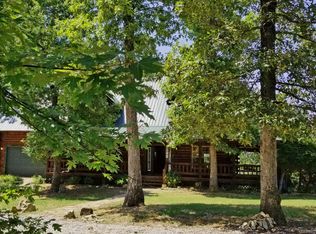Cedar log home with over 4500 sq. ft. under roof on 4.49 wooded acres. Main level has open concept kitchen/dining area with Kraftmaid cabinetry and Jenn-Air appliances, opening to impressive great room with 25 ft. cathedral ceilings and open loft. Large master bath with jetted tub, tiled shower and his & her sinks and closets. Two upstairs bedrooms, each with their own private bathroom. 8 ft. wrap around porch on all 4 sides. Full unfinished walkout basement with kitchenette, full bath, utility, 30x13 shop area and plenty of space for more bedrooms or family room. 24x40 garage foundation already in place. This home needs some finishing touches, but is priced accordingly.
This property is off market, which means it's not currently listed for sale or rent on Zillow. This may be different from what's available on other websites or public sources.

