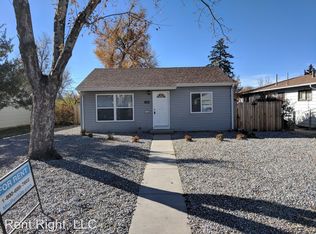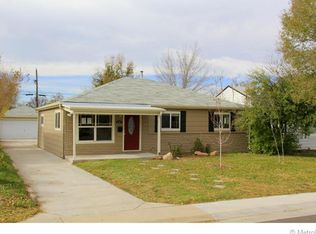Sold for $534,900 on 11/17/23
$534,900
2257 Geneva Street, Aurora, CO 80010
5beds
2,138sqft
Single Family Residence
Built in 1952
6,350 Square Feet Lot
$522,400 Zestimate®
$250/sqft
$3,158 Estimated rent
Home value
$522,400
$496,000 - $549,000
$3,158/mo
Zestimate® history
Loading...
Owner options
Explore your selling options
What's special
Seller offering a 2/1 Buy Down! First year interest rate in the mid 5% range, save hundreds per month on your mortgage payment. Beautifully updated and spacious home in New England Heights. Refinished hardwood floors throughout the main level, new soft-close kitchen cabinets, quartz countertops, new appliances, new windows, new concrete driveway and fully irrigated landscaping with a massive backyard. One of the few homes in this neighborhood with 5 bedrooms and 3 bathrooms, including a tastefully designed main floor primary suite complete with an attached bathroom. The large basement is complete with 2 conforming bedrooms, modern bathroom, an office and a large living room. Backyard has alley access for additional parking. Close to Stanley Marketplace, Anschutz and easy access to downtown Denver. Welcome home!
Zillow last checked: 8 hours ago
Listing updated: November 17, 2023 at 07:41pm
Listed by:
Shawn Kane 720-334-1034 Shawn@7281re.com,
7281 Real Estate
Bought with:
Kim Gillock, 100086470
Compass - Denver
Source: REcolorado,MLS#: 5089853
Facts & features
Interior
Bedrooms & bathrooms
- Bedrooms: 5
- Bathrooms: 3
- Full bathrooms: 1
- 3/4 bathrooms: 2
- Main level bathrooms: 2
- Main level bedrooms: 3
Primary bedroom
- Level: Main
Bedroom
- Level: Main
Bedroom
- Level: Main
Bedroom
- Level: Basement
Bedroom
- Level: Basement
Primary bathroom
- Level: Main
Bathroom
- Level: Main
Bathroom
- Level: Basement
Dining room
- Level: Main
Kitchen
- Level: Main
Laundry
- Level: Basement
Living room
- Level: Main
Living room
- Level: Basement
Office
- Level: Basement
Heating
- Forced Air
Cooling
- None
Appliances
- Included: Dishwasher, Disposal, Range, Refrigerator
Features
- Eat-in Kitchen, Open Floorplan, Primary Suite, Quartz Counters, Smoke Free
- Flooring: Carpet, Tile, Wood
- Basement: Finished
Interior area
- Total structure area: 2,138
- Total interior livable area: 2,138 sqft
- Finished area above ground: 1,069
- Finished area below ground: 1,069
Property
Parking
- Total spaces: 1
- Parking features: Concrete
- Attached garage spaces: 1
Features
- Levels: One
- Stories: 1
- Patio & porch: Front Porch
- Exterior features: Private Yard, Smart Irrigation
- Fencing: Full
Lot
- Size: 6,350 sqft
Details
- Parcel number: R0094196
- Special conditions: Standard
Construction
Type & style
- Home type: SingleFamily
- Property subtype: Single Family Residence
Materials
- Frame, Wood Siding
- Foundation: Slab
Condition
- Updated/Remodeled
- Year built: 1952
Utilities & green energy
- Sewer: Public Sewer
- Water: Public
Community & neighborhood
Location
- Region: Aurora
- Subdivision: New England Heights
Other
Other facts
- Listing terms: Cash,Conventional,FHA,Lease Purchase,Other,VA Loan
- Ownership: Corporation/Trust
Price history
| Date | Event | Price |
|---|---|---|
| 11/17/2023 | Sold | $534,900$250/sqft |
Source: | ||
| 10/23/2023 | Pending sale | $534,900$250/sqft |
Source: | ||
| 10/19/2023 | Price change | $534,900-0.9%$250/sqft |
Source: | ||
| 10/11/2023 | Price change | $539,900-0.9%$253/sqft |
Source: | ||
| 9/21/2023 | Listed for sale | $545,000+78.7%$255/sqft |
Source: | ||
Public tax history
| Year | Property taxes | Tax assessment |
|---|---|---|
| 2025 | $2,462 -1.6% | $28,500 +4.8% |
| 2024 | $2,501 -1.3% | $27,200 |
| 2023 | $2,534 -4% | $27,200 +22% |
Find assessor info on the county website
Neighborhood: North Aurora
Nearby schools
GreatSchools rating
- 4/10Aurora Central High SchoolGrades: PK-12Distance: 1.5 mi
- 4/10North Middle School Health Sciences And TechnologyGrades: 6-8Distance: 1.1 mi
- 5/10Rocky Mountain Prep - Fletcher CampusGrades: PK-5Distance: 0.2 mi
Schools provided by the listing agent
- Elementary: Fletcher
- Middle: North
- High: Aurora Central
- District: Adams-Arapahoe 28J
Source: REcolorado. This data may not be complete. We recommend contacting the local school district to confirm school assignments for this home.
Get a cash offer in 3 minutes
Find out how much your home could sell for in as little as 3 minutes with a no-obligation cash offer.
Estimated market value
$522,400
Get a cash offer in 3 minutes
Find out how much your home could sell for in as little as 3 minutes with a no-obligation cash offer.
Estimated market value
$522,400

