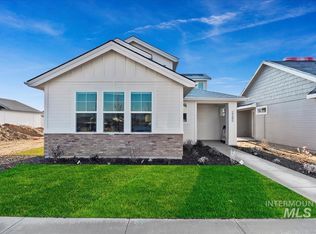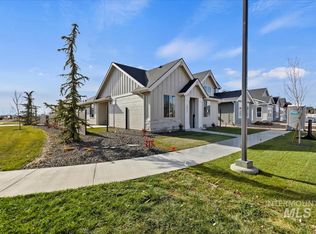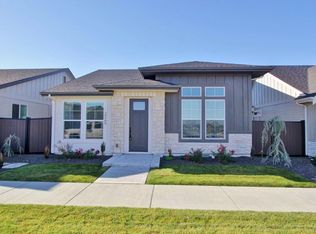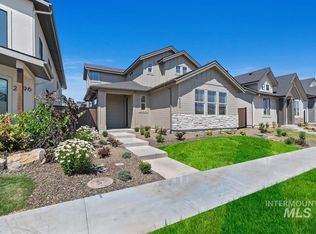Sold
Price Unknown
2257 E Hidcote St, Meridian, ID 83642
3beds
2baths
1,578sqft
Single Family Residence
Built in 2025
4,007.52 Square Feet Lot
$497,900 Zestimate®
$--/sqft
$2,533 Estimated rent
Home value
$497,900
$463,000 - $533,000
$2,533/mo
Zestimate® history
Loading...
Owner options
Explore your selling options
What's special
Ideally located in the highly sought-after Lavender Heights neighborhood of SW Meridian, this home is perfectly positioned just across from the tranquil 64-acre Discovery Park, offering peaceful views and easy access to outdoor activities. The Parker, masterfully designed by the renowned Berkeley Building Co., boasts a spacious great room with soaring ceilings, giving the space a grand, open feel. The open-concept layout seamlessly integrates the living, dining, and kitchen areas, making it perfect for both entertaining and everyday living. With three generous bedrooms, two beautifully designed bathrooms, and an expansive three-car garage, this home provides both luxury and convenience. Carefully curated in Berkeley's Modern Cottage design collection, this home boasts a bright and airy design, featuring neutral engineered hardwood floors complemented by pops of accent colors, creating a fresh atmosphere. Don’t miss the chance to make this stunning home yours! *Photos & Virtual Tour Similar*
Zillow last checked: 8 hours ago
Listing updated: July 31, 2025 at 10:43am
Listed by:
Adrienne Middleton 208-996-6601,
Better Homes & Gardens 43North,
Michael Germain 208-830-6807,
Better Homes & Gardens 43North
Bought with:
Michael Germain
Better Homes & Gardens 43North
Adrienne Middleton
Better Homes & Gardens 43North
Source: IMLS,MLS#: 98937443
Facts & features
Interior
Bedrooms & bathrooms
- Bedrooms: 3
- Bathrooms: 2
- Main level bathrooms: 2
- Main level bedrooms: 3
Primary bedroom
- Level: Main
- Area: 182
- Dimensions: 13 x 14
Bedroom 2
- Level: Main
- Area: 100
- Dimensions: 10 x 10
Bedroom 3
- Level: Main
- Area: 100
- Dimensions: 10 x 10
Kitchen
- Level: Main
- Area: 81
- Dimensions: 9 x 9
Heating
- Forced Air, Natural Gas
Cooling
- Central Air
Appliances
- Included: Electric Water Heater, ENERGY STAR Qualified Water Heater, Tank Water Heater, Dishwasher, Disposal, Microwave, Oven/Range Freestanding, Gas Oven, Gas Range
Features
- Bed-Master Main Level, Great Room, Double Vanity, Central Vacuum Plumbed, Walk-In Closet(s), Pantry, Kitchen Island, Quartz Counters, Number of Baths Main Level: 2
- Flooring: Tile, Carpet, Engineered Wood Floors, Vinyl
- Has basement: No
- Has fireplace: Yes
- Fireplace features: Gas
Interior area
- Total structure area: 1,578
- Total interior livable area: 1,578 sqft
- Finished area above ground: 1,578
- Finished area below ground: 0
Property
Parking
- Total spaces: 3
- Parking features: Attached, Electric Vehicle Charging Station(s), Driveway
- Attached garage spaces: 3
- Has uncovered spaces: Yes
Features
- Levels: One
- Patio & porch: Covered Patio/Deck
- Pool features: Community, In Ground, Pool
- Fencing: Full,Vinyl
Lot
- Size: 4,007 sqft
- Dimensions: 100 x 40
- Features: Sm Lot 5999 SF, Irrigation Available, Sidewalks, Auto Sprinkler System, Drip Sprinkler System, Full Sprinkler System, Pressurized Irrigation Sprinkler System
Details
- Parcel number: R5165260240
Construction
Type & style
- Home type: SingleFamily
- Property subtype: Single Family Residence
Materials
- Concrete, Frame, Masonry, Stone, HardiPlank Type
- Foundation: Crawl Space
- Roof: Composition,Architectural Style
Condition
- New Construction
- New construction: Yes
- Year built: 2025
Details
- Builder name: Berkeley Building Co.
Utilities & green energy
- Water: Public
- Utilities for property: Sewer Connected
Green energy
- Green verification: HERS Index Score, ENERGY STAR Certified Homes
Community & neighborhood
Location
- Region: Meridian
- Subdivision: Lavender Heights
HOA & financial
HOA
- Has HOA: Yes
- HOA fee: $600 annually
Other
Other facts
- Listing terms: Cash,Conventional,FHA,VA Loan
- Ownership: Fee Simple
- Road surface type: Paved
Price history
Price history is unavailable.
Public tax history
| Year | Property taxes | Tax assessment |
|---|---|---|
| 2025 | $667 -20.3% | $197,700 +46.6% |
| 2024 | $838 | $134,900 -14% |
| 2023 | -- | $156,800 |
Find assessor info on the county website
Neighborhood: 83642
Nearby schools
GreatSchools rating
- 10/10Hillsdale ElementaryGrades: PK-5Distance: 1.2 mi
- 10/10Victory Middle SchoolGrades: 6-8Distance: 3.1 mi
- 8/10Mountain View High SchoolGrades: 9-12Distance: 2.7 mi
Schools provided by the listing agent
- Elementary: Hillsdale
- Middle: Victory
- High: Mountain View
- District: West Ada School District
Source: IMLS. This data may not be complete. We recommend contacting the local school district to confirm school assignments for this home.



