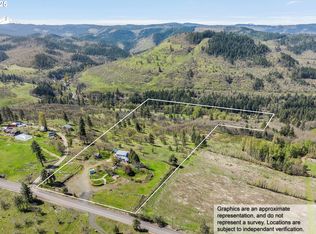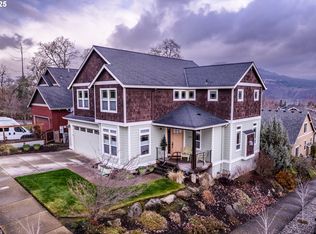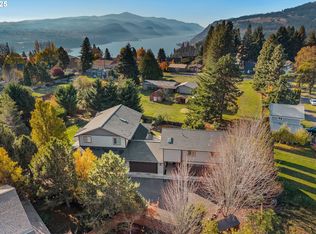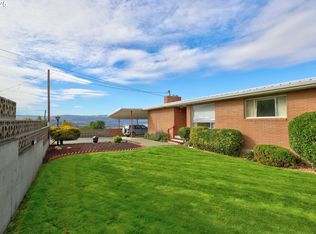Some homes make a great first impression. Others? They have you at hello. Welcome to your own slice of paradise in Mosier, where Mt. Adams steals the spotlight, the trees whisper in the breeze, and the 11.25 acres of pure Pacific Northwest beauty wrap you in serenity. This spacious 5-bedroom, 3-bathroom home (3,182 sqft) doesn’t just offer a place to live—it delivers a lifestyle that’s all about peace, privacy, and a front-row seat to nature’s greatest hits.Step outside, and it’s all right there: a nearby creek for those soul-soothing moments, endless trails begging to be explored, and a fire pit made for crisp evenings, good stories, and the kind of stargazing that makes you believe in magic. Whether it’s coffee at sunrise, wine at sunset, or watching the hillside shift with the seasons, every moment here feels like a scene from a movie.Inside, the warmth continues. The open kitchen is the heart of the home, a space where meals and memories come together effortlessly. The living and dining areas? Spacious, inviting, and ready for both lively gatherings and quiet nights in. And when it’s time to unwind, the primary bedroom upstairs offers a private retreat with picture-perfect views of Mt. Adams—because let’s be honest, you deserve a view like that.This isn’t just a home. It’s the one that completes you. The one that reminds you to slow down, breathe deep, and savor the good stuff. Don’t let this rare Mosier gem be the one that got away.
Active
$930,000
2257 Dundas Way, Mosier, OR 97040
5beds
3,182sqft
Est.:
Residential, Single Family Residence
Built in 2008
11.25 Acres Lot
$-- Zestimate®
$292/sqft
$-- HOA
What's special
Living and dining areasFire pitOpen kitchenNearby creekEndless trails
- 287 days |
- 877 |
- 45 |
Zillow last checked: 8 hours ago
Listing updated: 21 hours ago
Listed by:
Jennifer Dillard jen@jdreteam.com,
Real Broker
Source: RMLS (OR),MLS#: 277221396
Tour with a local agent
Facts & features
Interior
Bedrooms & bathrooms
- Bedrooms: 5
- Bathrooms: 3
- Full bathrooms: 3
- Main level bathrooms: 1
Rooms
- Room types: Bedroom 4, Bedroom 5, Bedroom 2, Bedroom 3, Dining Room, Family Room, Kitchen, Living Room, Primary Bedroom
Primary bedroom
- Features: Soaking Tub
- Level: Upper
Bedroom 2
- Level: Upper
Bedroom 3
- Level: Upper
Bedroom 4
- Level: Upper
Bedroom 5
- Level: Main
Dining room
- Level: Main
Family room
- Level: Main
Kitchen
- Level: Main
Living room
- Level: Main
Heating
- Heat Pump
Cooling
- Central Air
Appliances
- Included: Built-In Range, Free-Standing Refrigerator, Gas Appliances, Electric Water Heater
- Laundry: Laundry Room
Features
- Soaking Tub, Kitchen Island, Pantry
- Flooring: Tile, Wall to Wall Carpet
- Basement: Crawl Space
- Number of fireplaces: 1
- Fireplace features: Propane
Interior area
- Total structure area: 3,182
- Total interior livable area: 3,182 sqft
Property
Parking
- Total spaces: 2
- Parking features: Driveway, Attached
- Attached garage spaces: 2
- Has uncovered spaces: Yes
Features
- Levels: Two
- Stories: 2
- Patio & porch: Deck, Patio
- Exterior features: Fire Pit, Yard
- Has view: Yes
- View description: Mountain(s), Valley
- Waterfront features: Creek, Seasonal
Lot
- Size: 11.25 Acres
- Features: Level, Sloped, Wooded, Acres 5 to 7
Details
- Additional structures: Outbuilding, Workshop
- Parcel number: 500
- Zoning: FF-10
Construction
Type & style
- Home type: SingleFamily
- Property subtype: Residential, Single Family Residence
Materials
- Cement Siding
- Foundation: Concrete Perimeter, Stem Wall
- Roof: Composition
Condition
- Approximately
- New construction: No
- Year built: 2008
Utilities & green energy
- Gas: Propane
- Sewer: Septic Tank
- Water: Well
Community & HOA
HOA
- Has HOA: No
Location
- Region: Mosier
Financial & listing details
- Price per square foot: $292/sqft
- Tax assessed value: $450,880
- Annual tax amount: $971
- Date on market: 3/4/2025
- Listing terms: Cash,Conventional,FHA
- Road surface type: Gravel
Estimated market value
Not available
Estimated sales range
Not available
$3,227/mo
Price history
Price history
| Date | Event | Price |
|---|---|---|
| 8/18/2025 | Price change | $930,000-7%$292/sqft |
Source: | ||
| 5/12/2025 | Price change | $999,999-9%$314/sqft |
Source: | ||
| 3/4/2025 | Listed for sale | $1,099,000+377.8%$345/sqft |
Source: | ||
| 4/28/2006 | Sold | $230,000$72/sqft |
Source: Agent Provided Report a problem | ||
Public tax history
Public tax history
| Year | Property taxes | Tax assessment |
|---|---|---|
| 2018 | $4,685 +3% | $321,660 +3% |
| 2017 | $4,548 +5.8% | $312,291 +3% |
| 2016 | $4,300 | $303,195 |
Find assessor info on the county website
BuyAbility℠ payment
Est. payment
$5,464/mo
Principal & interest
$4487
Property taxes
$651
Home insurance
$326
Climate risks
Neighborhood: 97040
Nearby schools
GreatSchools rating
- 3/10Chenowith Elementary SchoolGrades: K-5Distance: 5.7 mi
- 3/10The Dalles Middle SchoolGrades: 6-8Distance: 8.8 mi
- 6/10The Dalles-Wahtonka High SchoolGrades: 9-12Distance: 8.1 mi
Schools provided by the listing agent
- Elementary: Mosier
- Middle: Mosier
- High: The Dalles
Source: RMLS (OR). This data may not be complete. We recommend contacting the local school district to confirm school assignments for this home.
- Loading
- Loading




