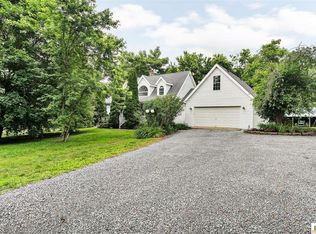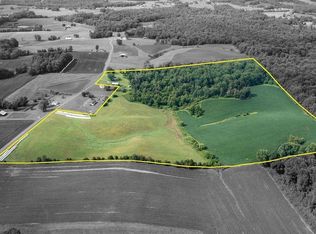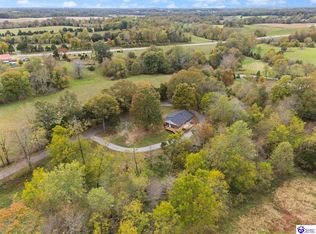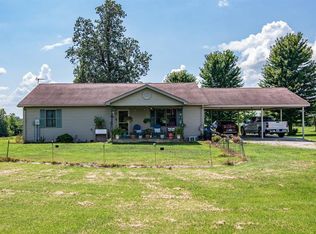2257 Doc Ward Rd, Summersville, KY 42782
What's special
- 70 days |
- 533 |
- 33 |
Zillow last checked: 8 hours ago
Listing updated: January 02, 2026 at 01:46pm
Weldon Hawkins 270-218-8108,
Mayes Thompson Realty LLC
Facts & features
Interior
Bedrooms & bathrooms
- Bedrooms: 2
- Bathrooms: 2
- Full bathrooms: 2
Primary bedroom
- Level: First
Bedroom
- Level: First
Primary bathroom
- Level: First
Full bathroom
- Level: First
Dining room
- Level: First
Great room
- Level: First
Kitchen
- Level: First
Laundry
- Level: First
Heating
- Electric, Heat Pump, Other
Cooling
- Central Air, Heat Pump
Features
- Basement: Unfinished,Exterior Entry,Walkout Unfinished
- Has fireplace: No
Interior area
- Total structure area: 2,359
- Total interior livable area: 2,359 sqft
- Finished area above ground: 2,359
- Finished area below ground: 0
Property
Parking
- Total spaces: 2
- Parking features: Detached, Entry Front, Driveway
- Carport spaces: 2
- Has uncovered spaces: Yes
Features
- Stories: 1
- Patio & porch: Wrap Around, Deck, Porch
- Fencing: None
- Waterfront features: Creek
Lot
- Size: 39.8 Acres
- Features: Dead End, Wooded
Details
- Additional structures: Barn(s), Garage(s)
- Parcel number: 265.01
Construction
Type & style
- Home type: SingleFamily
- Architectural style: Traditional
- Property subtype: Farm
Materials
- Vinyl Siding, Log
- Foundation: Crawl Space, Concrete Blk, Concrete Perimeter
- Roof: Metal
Condition
- Year built: 1993
Utilities & green energy
- Sewer: Private Sewer, Septic Tank
- Water: Public
- Utilities for property: Electricity Connected, Propane
Community & HOA
Community
- Subdivision: None
HOA
- Has HOA: No
Location
- Region: Summersville
Financial & listing details
- Price per square foot: $190/sqft
- Tax assessed value: $95,000
- Annual tax amount: $568
- Date on market: 1/2/2026
- Electric utility on property: Yes
(270) 218-8108
By pressing Contact Agent, you agree that the real estate professional identified above may call/text you about your search, which may involve use of automated means and pre-recorded/artificial voices. You don't need to consent as a condition of buying any property, goods, or services. Message/data rates may apply. You also agree to our Terms of Use. Zillow does not endorse any real estate professionals. We may share information about your recent and future site activity with your agent to help them understand what you're looking for in a home.
Estimated market value
$437,800
$416,000 - $460,000
$1,154/mo
Price history
Price history
| Date | Event | Price |
|---|---|---|
| 1/2/2026 | Listed for sale | $448,800$190/sqft |
Source: | ||
| 12/27/2025 | Pending sale | $448,800$190/sqft |
Source: | ||
| 11/15/2025 | Listed for sale | $448,800$190/sqft |
Source: | ||
| 11/8/2025 | Pending sale | $448,800$190/sqft |
Source: | ||
| 10/28/2025 | Listed for sale | $448,800-2.4%$190/sqft |
Source: | ||
Public tax history
Public tax history
| Year | Property taxes | Tax assessment |
|---|---|---|
| 2022 | $568 -0.8% | $95,000 |
| 2021 | $573 -1.3% | $95,000 |
| 2020 | $580 +900.6% | $95,000 |
Find assessor info on the county website
BuyAbility℠ payment
Climate risks
Neighborhood: 42782
Nearby schools
GreatSchools rating
- 4/10Green County Intermediate SchoolGrades: 3-5Distance: 7.3 mi
- 8/10Green County Middle SchoolGrades: 6-8Distance: 7.9 mi
- 8/10Green County High SchoolGrades: 9-12Distance: 7.9 mi
- Loading






