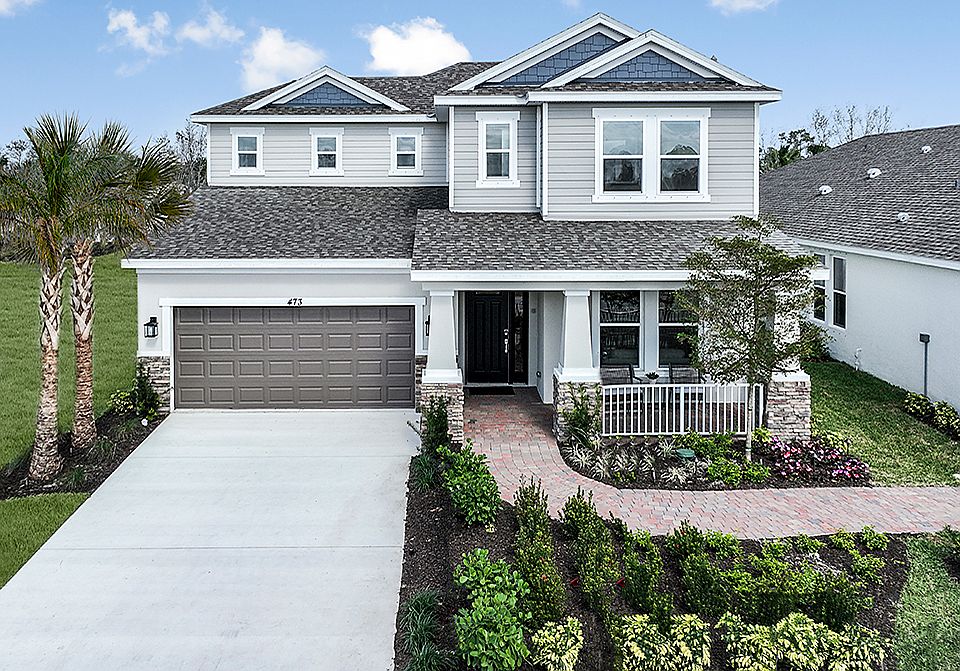Under Construction. New Construction - November Completion! Built by Taylor Morrison, America's Most Trusted Homebuilder. Welcome to the Grenada at 2257 Cypress Creek Street in Brookland Park! This inviting new home features an open layout with a central great room, gourmet kitchen, and casual dining area that opens to a covered lanai. The private primary suite includes a spa-like bath and oversized walk-in closet. Three secondary bedrooms, two full baths, and a flex space offer comfort and versatility. Brookland Park offers the best of Central Florida living—nestled between Lake Ariana and Lake Mariana with easy access to outdoor fun. Enjoy nearby attractions like Disney World (24 miles), Busch Gardens (40 miles), local sports venues, and beaches. Comfort, convenience, and adventure—discover it all at Brookland Park. Additional Highlights Include: Gourmet kitchen, shower in place of tub at secondary bath, and 8' interior doors. Photos are for representative purposes only. MLS#TB8407087
New construction
Special offer
$464,424
2257 Cypress Creek St, Auburndale, FL 33823
4beds
2,394sqft
Single Family Residence
Built in 2025
8,400 Square Feet Lot
$-- Zestimate®
$194/sqft
$107/mo HOA
What's special
Covered lanaiSecondary bedroomsFlex spaceSpa-like bathCentral great roomGourmet kitchenCasual dining area
Call: (863) 563-3315
- 16 days
- on Zillow |
- 50 |
- 8 |
Zillow last checked: 7 hours ago
Listing updated: July 15, 2025 at 03:56am
Listing Provided by:
Michelle Campbell 813-333-1171,
TAYLOR MORRISON REALTY OF FL 813-333-1171
Source: Stellar MLS,MLS#: TB8407087 Originating MLS: Suncoast Tampa
Originating MLS: Suncoast Tampa

Travel times
Schedule tour
Select your preferred tour type — either in-person or real-time video tour — then discuss available options with the builder representative you're connected with.
Facts & features
Interior
Bedrooms & bathrooms
- Bedrooms: 4
- Bathrooms: 3
- Full bathrooms: 3
Rooms
- Room types: Great Room
Primary bedroom
- Features: Shower No Tub, Walk-In Closet(s)
- Level: First
Bedroom 2
- Features: Built-in Closet
- Level: First
Bedroom 3
- Features: Built-in Closet
- Level: First
Bedroom 4
- Features: Built-in Closet
- Level: First
Dining room
- Features: No Closet
- Level: First
Great room
- Features: No Closet
- Level: First
Kitchen
- Features: No Closet
- Level: First
Heating
- Central, Electric
Cooling
- Central Air
Appliances
- Included: Oven, Cooktop, Dishwasher, Disposal, Electric Water Heater, Exhaust Fan, Microwave, Range
- Laundry: Inside, Laundry Room
Features
- High Ceilings, Open Floorplan, Tray Ceiling(s), Walk-In Closet(s)
- Flooring: Carpet, Tile, Vinyl
- Doors: Sliding Doors
- Windows: Window Treatments
- Has fireplace: No
Interior area
- Total structure area: 3,115
- Total interior livable area: 2,394 sqft
Video & virtual tour
Property
Parking
- Total spaces: 2
- Parking features: Driveway, Garage Door Opener
- Attached garage spaces: 2
- Has uncovered spaces: Yes
Features
- Levels: One
- Stories: 1
- Exterior features: Irrigation System
- Has view: Yes
- View description: Water
- Water view: Water
Lot
- Size: 8,400 Square Feet
Details
- Parcel number: NALOT14
- Special conditions: None
Construction
Type & style
- Home type: SingleFamily
- Architectural style: Craftsman
- Property subtype: Single Family Residence
Materials
- Block, Stucco
- Foundation: Slab
- Roof: Shingle
Condition
- Under Construction
- New construction: Yes
- Year built: 2025
Details
- Builder model: Grenada
- Builder name: Taylor Morrison
- Warranty included: Yes
Utilities & green energy
- Sewer: Public Sewer
- Water: Public
- Utilities for property: BB/HS Internet Available, Cable Available
Community & HOA
Community
- Features: Playground, Pool
- Subdivision: Brookland Park
HOA
- Has HOA: Yes
- Amenities included: Playground, Pool
- HOA fee: $107 monthly
- HOA name: Castle - Reina Bravo
- HOA phone: 754-732-4382
- Pet fee: $0 monthly
Location
- Region: Auburndale
Financial & listing details
- Price per square foot: $194/sqft
- Tax assessed value: $52,000
- Annual tax amount: $3,735
- Date on market: 7/14/2025
- Listing terms: Cash,Conventional,FHA,VA Loan
- Ownership: Fee Simple
- Total actual rent: 0
- Road surface type: Asphalt
About the community
Pool
Come home to a peaceful and relaxed lifestyle in this new home community filled with sought-after home features and exciting amenities now open! Flexible 1-and-2-story floor plans are ideally placed on oversized lots and boast 2-3 car garages. From the moment you step into your new home, you'll feel an inviting sense of warmth, thanks to charming curb appeal and open-concept floor plans. Looking to move in quick? Ready-now homes are available! Visit today for available opportunities and to tour our decorated model homes.
Lower your rate for the first 7 years
Secure a Conventional 30-Year 7/6 ARM starting at 3.75%/5.48% APR with no discount fee when using our Affiliated Lender, Taylor Morrison Home Funding, Inc.Source: Taylor Morrison

