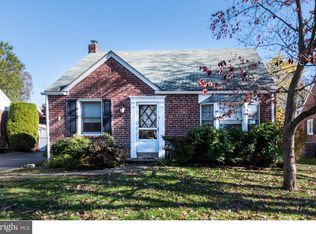Sold for $485,000
$485,000
2257 Avon Rd, Ardmore, PA 19003
3beds
1,393sqft
Single Family Residence
Built in 1945
7,405 Square Feet Lot
$562,900 Zestimate®
$348/sqft
$3,089 Estimated rent
Home value
$562,900
$535,000 - $597,000
$3,089/mo
Zestimate® history
Loading...
Owner options
Explore your selling options
What's special
Located on the Main Line, this single family 3 bedroom, two bathroom Cape Cod home has a perfect blend of easy city access and suburban peace and quiet. Surrounded by local parks and playgrounds, this South Ardmore Park location has great walkability to the R5 Regional Rail Line and Route 100 High Speed Line at Ardmore Junction. Shopping, dining, and entertainment nearby such as Sam's Brick Oven Pizza, Suburban Square, Ardmore Music Hall, Carlino's Italian Market, Trader Joe's, and Tired Hands Fermentaria. Less than 30 minutes to King of Prussia, Center City, and the Philadelphia Airport with easy access to Blue Route, Turnpike, and major highways. Beautifully landscaped property with new concrete front walkway. Flat, private, fenced in backyard right off of oversized Trex deck perfect for entertaining. Long private driveway. First floor features new front door, entering into sun-filled large living room with bay window. Crown molding throughout dining and living rooms. First floor bedroom with massive closet and new full bathroom. Two additional bedrooms and one full bathroom on second floor, with hardwood floors throughout. Finished basement with entertainment bar is professionally waterproofed with french drain and sump pump. New roof, central air conditioning, low maintenance brick exterior, storage shed. This is a great opportunity to live in a well cared for home in a friendly Haverford Township neighborhood.
Zillow last checked: 8 hours ago
Listing updated: September 01, 2023 at 12:05pm
Listed by:
Ned McAleer 610-659-0239,
Keller Williams Main Line,
Co-Listing Agent: John F Mcaleer 610-909-7156,
Keller Williams Main Line
Bought with:
Colleen Whitlock, RS333070
Keller Williams Main Line
Erica Deuschle, RS311481
Keller Williams Main Line
Source: Bright MLS,MLS#: PADE2047272
Facts & features
Interior
Bedrooms & bathrooms
- Bedrooms: 3
- Bathrooms: 2
- Full bathrooms: 2
- Main level bathrooms: 1
- Main level bedrooms: 1
Basement
- Area: 0
Heating
- Forced Air, Natural Gas
Cooling
- Central Air, Electric
Appliances
- Included: Gas Water Heater
Features
- Basement: Finished,Concrete,Sump Pump,Water Proofing System,Windows
- Has fireplace: No
Interior area
- Total structure area: 1,393
- Total interior livable area: 1,393 sqft
- Finished area above ground: 1,393
- Finished area below ground: 0
Property
Parking
- Total spaces: 4
- Parking features: Asphalt, Driveway, On Street
- Uncovered spaces: 4
Accessibility
- Accessibility features: Doors - Swing In
Features
- Levels: Two
- Stories: 2
- Patio & porch: Deck
- Exterior features: Lighting, Rain Gutters, Street Lights
- Pool features: None
Lot
- Size: 7,405 sqft
- Dimensions: 51.00 x 120.00
- Features: Level
Details
- Additional structures: Above Grade, Below Grade
- Parcel number: 22060011900
- Zoning: RESIDENTIAL
- Special conditions: Standard
Construction
Type & style
- Home type: SingleFamily
- Architectural style: Cape Cod
- Property subtype: Single Family Residence
Materials
- Brick
- Foundation: Concrete Perimeter
- Roof: Pitched
Condition
- New construction: No
- Year built: 1945
Utilities & green energy
- Sewer: Public Sewer
- Water: Public
Community & neighborhood
Location
- Region: Ardmore
- Subdivision: Ardmore Park
- Municipality: HAVERFORD TWP
Other
Other facts
- Listing agreement: Exclusive Right To Sell
- Listing terms: Cash,Conventional,FHA,VA Loan
- Ownership: Fee Simple
Price history
| Date | Event | Price |
|---|---|---|
| 7/11/2023 | Sold | $485,000-1.4%$348/sqft |
Source: | ||
| 6/10/2023 | Pending sale | $492,000$353/sqft |
Source: | ||
| 6/2/2023 | Price change | $492,000-1.6%$353/sqft |
Source: | ||
| 5/25/2023 | Listed for sale | $500,000+52.4%$359/sqft |
Source: | ||
| 12/15/2009 | Sold | $328,000-3.5%$235/sqft |
Source: Agent Provided Report a problem | ||
Public tax history
Tax history is unavailable.
Find assessor info on the county website
Neighborhood: 19003
Nearby schools
GreatSchools rating
- 5/10Chestnutwold El SchoolGrades: K-5Distance: 0.4 mi
- 9/10Haverford Middle SchoolGrades: 6-8Distance: 1 mi
- 10/10Haverford Senior High SchoolGrades: 9-12Distance: 0.8 mi
Schools provided by the listing agent
- Elementary: Chestnutwold
- Middle: Haverford
- High: Haverford Senior
- District: Haverford Township
Source: Bright MLS. This data may not be complete. We recommend contacting the local school district to confirm school assignments for this home.
Get a cash offer in 3 minutes
Find out how much your home could sell for in as little as 3 minutes with a no-obligation cash offer.
Estimated market value$562,900
Get a cash offer in 3 minutes
Find out how much your home could sell for in as little as 3 minutes with a no-obligation cash offer.
Estimated market value
$562,900
