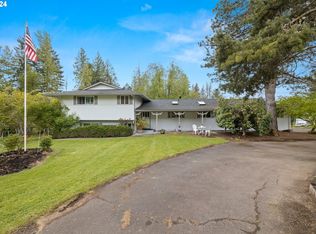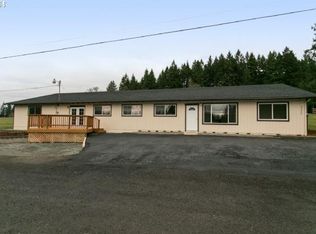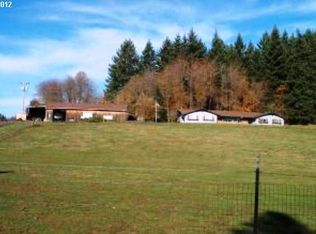Sold
$775,000
22565 S Penman Rd, Oregon City, OR 97045
4beds
3,000sqft
Residential, Single Family Residence
Built in 1971
4.07 Acres Lot
$753,900 Zestimate®
$258/sqft
$3,550 Estimated rent
Home value
$753,900
$709,000 - $807,000
$3,550/mo
Zestimate® history
Loading...
Owner options
Explore your selling options
What's special
Daylight ranch home nestled in a private setting in Oregon City.Property has been lovingly cared for by its original owners and sits on just over 4 acres. House has four bedrooms and three are conveniently located on the main level. Enjoy the vaulted living room thats spacious and has a cozy fireplace insert. Downstairs has one bedroom as well as a huge bonus/party room with slider to sunroom for year round enjoyment. The property has gentle slopes, wooded areas, and partially fenced spaces that offer endless possibilities for recreation or hobby farming.Shop is 24 x 48 and has plenty of room for projects, storage, or equipment. There are two ponds (one seasonal), plus a year-round creek on the property. This is a great location being close to city conveniences with the charm of country living. Oregon city address but Canby School District. Check it out and make it your own!
Zillow last checked: 8 hours ago
Listing updated: March 14, 2025 at 04:50am
Listed by:
Gina Hosford 503-789-4809,
Better Homes & Gardens Realty,
Becki Unger 503-504-1866,
Better Homes & Gardens Realty
Bought with:
Sarah Lile, 201239309
Element Realty LLC
Source: RMLS (OR),MLS#: 299360506
Facts & features
Interior
Bedrooms & bathrooms
- Bedrooms: 4
- Bathrooms: 3
- Full bathrooms: 2
- Partial bathrooms: 1
- Main level bathrooms: 2
Primary bedroom
- Level: Main
- Area: 130
- Dimensions: 13 x 10
Bedroom 2
- Level: Main
- Area: 100
- Dimensions: 10 x 10
Bedroom 3
- Level: Main
- Area: 120
- Dimensions: 10 x 12
Bedroom 4
- Level: Lower
Dining room
- Level: Main
- Area: 130
- Dimensions: 10 x 13
Family room
- Level: Lower
Kitchen
- Features: Builtin Range, Dishwasher, Disposal, Pantry, Builtin Oven
- Level: Main
Living room
- Features: Ceiling Fan, Vaulted Ceiling, Wood Stove
- Level: Main
- Area: 266
- Dimensions: 14 x 19
Heating
- Forced Air, Heat Pump
Cooling
- Central Air, Heat Pump
Appliances
- Included: Built In Oven, Built-In Range, Dishwasher, Disposal, Electric Water Heater
- Laundry: Laundry Room
Features
- Ceiling Fan(s), High Speed Internet, Sink, Pantry, Vaulted Ceiling(s)
- Flooring: Concrete
- Windows: Double Pane Windows
- Basement: Daylight
- Number of fireplaces: 2
- Fireplace features: Insert, Wood Burning Stove
Interior area
- Total structure area: 3,000
- Total interior livable area: 3,000 sqft
Property
Parking
- Total spaces: 2
- Parking features: Driveway, RV Access/Parking, Garage Door Opener, Attached, Oversized
- Attached garage spaces: 2
- Has uncovered spaces: Yes
Accessibility
- Accessibility features: Garage On Main, Main Floor Bedroom Bath, Accessibility
Features
- Levels: Two
- Stories: 2
- Patio & porch: Deck, Patio
- Exterior features: Yard
- Fencing: Fenced
- Has view: Yes
- View description: Territorial, Trees/Woods
- Waterfront features: Pond
Lot
- Size: 4.07 Acres
- Features: Gentle Sloping, Pasture, Trees, Wooded, Acres 3 to 5
Details
- Additional structures: Gazebo, RVParking, ToolShed
- Parcel number: 00900298
- Zoning: EFU
Construction
Type & style
- Home type: SingleFamily
- Architectural style: Daylight Ranch
- Property subtype: Residential, Single Family Residence
Materials
- Aluminum Siding, Brick
- Foundation: Slab, Stem Wall
- Roof: Composition
Condition
- Resale
- New construction: No
- Year built: 1971
Utilities & green energy
- Sewer: Septic Tank
- Water: Well
Community & neighborhood
Security
- Security features: Security Lights
Location
- Region: Oregon City
Other
Other facts
- Listing terms: Cash,Conventional,FHA,VA Loan
- Road surface type: Paved
Price history
| Date | Event | Price |
|---|---|---|
| 3/14/2025 | Sold | $775,000-8.8%$258/sqft |
Source: | ||
| 2/17/2025 | Pending sale | $850,000$283/sqft |
Source: | ||
| 1/22/2025 | Listed for sale | $850,000$283/sqft |
Source: | ||
Public tax history
| Year | Property taxes | Tax assessment |
|---|---|---|
| 2025 | $7,468 +28.4% | $521,885 +21% |
| 2024 | $5,815 +2.3% | $431,340 +3% |
| 2023 | $5,686 +6.9% | $418,777 +3% |
Find assessor info on the county website
Neighborhood: 97045
Nearby schools
GreatSchools rating
- 8/10Carus SchoolGrades: K-6Distance: 2.4 mi
- 3/10Baker Prairie Middle SchoolGrades: 7-8Distance: 3 mi
- 7/10Canby High SchoolGrades: 9-12Distance: 4.3 mi
Schools provided by the listing agent
- Elementary: Carus
- Middle: Baker Prairie
- High: Canby
Source: RMLS (OR). This data may not be complete. We recommend contacting the local school district to confirm school assignments for this home.
Get a cash offer in 3 minutes
Find out how much your home could sell for in as little as 3 minutes with a no-obligation cash offer.
Estimated market value$753,900
Get a cash offer in 3 minutes
Find out how much your home could sell for in as little as 3 minutes with a no-obligation cash offer.
Estimated market value
$753,900


