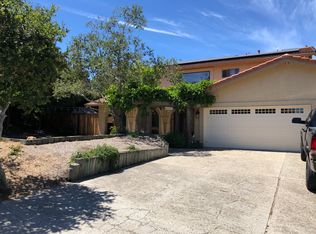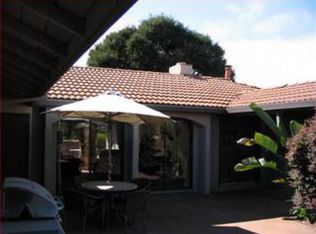Gorgeous Indian Springs home with lots of upgrades and remodeling. Upgrades- include a kitchen with new stainless steel appliances, custom cabinets, stone fire place with pellet stove. Large park like manicured backyard with a fountain. B-Yard also has a lush foliage & unique mature trees. Stamped concrete b-yard with Trex decks and pergola. A new 10X12 storage shed/workshop with electricity, Perimeter security lighting, a large side yard with pavers setup for a dog run, newer fencing, new insulated garage doors/opener, New entry door with sidelights, new dual pane windows (half bath recently remodeled) New baseboards, newer water heater, RO drinking system-that includes a whole house -water filter system and ceiling fans throughout. About $70,000 in updating since 2017. This home shows true pride of ownership & is in mint condition. Sq.ft./lot size/age/schools not verified by listing agent.
This property is off market, which means it's not currently listed for sale or rent on Zillow. This may be different from what's available on other websites or public sources.


