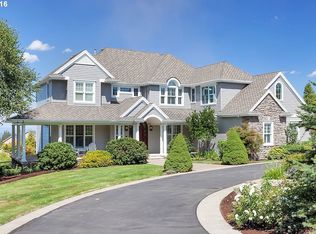Sold
$2,100,000
22560 SW Schmeltzer Rd, Sherwood, OR 97140
3beds
3,877sqft
Residential, Single Family Residence
Built in 2016
4.79 Acres Lot
$1,977,000 Zestimate®
$542/sqft
$5,166 Estimated rent
Home value
$1,977,000
$1.84M - $2.12M
$5,166/mo
Zestimate® history
Loading...
Owner options
Explore your selling options
What's special
Stunning property in breathtaking Oregon Wine Country, sitting on 4.79 acres! A serene oasis boasting privacy, luxury, and a lifestyle full of possibilities. From the timeless design and abundant luxuries you'll enjoy the high-end gourmet kitchen, open concept living, office, theater, loft, oversized rooms, primary bdrm on main, covered outdoor living, usable land & views. Huge agricultural building with RV hookup, multiple pastures, gardening area, fruit bushes, trees, ample parking & more!
Zillow last checked: 8 hours ago
Listing updated: April 14, 2023 at 03:17am
Listed by:
Jason Gardner 971-832-1234,
Premiere Property Group, LLC
Bought with:
Tracy Hasson, 201225266
Cascade Hasson Sotheby's International Realty
Source: RMLS (OR),MLS#: 22412583
Facts & features
Interior
Bedrooms & bathrooms
- Bedrooms: 3
- Bathrooms: 4
- Full bathrooms: 3
- Partial bathrooms: 1
- Main level bathrooms: 2
Primary bedroom
- Features: Suite, Walkin Closet, Wallto Wall Carpet
- Level: Main
- Area: 357
- Dimensions: 21 x 17
Bedroom 2
- Features: Balcony, Suite, Walkin Closet, Wallto Wall Carpet
- Level: Upper
- Area: 208
- Dimensions: 16 x 13
Bedroom 3
- Features: Suite, Wallto Wall Carpet
- Level: Upper
- Area: 168
- Dimensions: 14 x 12
Dining room
- Features: Hardwood Floors
- Level: Main
- Area: 195
- Dimensions: 15 x 13
Family room
- Features: Bookcases, Fireplace, Hardwood Floors
- Level: Main
Kitchen
- Features: Beamed Ceilings, Builtin Features, Gourmet Kitchen, Hardwood Floors, Island, Pantry
- Level: Main
- Area: 352
- Dimensions: 15 x 16
Living room
- Features: Beamed Ceilings, Bookcases, Builtin Features, Fireplace, Great Room
- Level: Main
- Area: 399
- Dimensions: 21 x 19
Office
- Features: Bookcases, Builtin Features, Hardwood Floors
- Level: Main
- Area: 136
- Dimensions: 17 x 8
Heating
- Forced Air, Fireplace(s)
Cooling
- Central Air
Appliances
- Included: Convection Oven, Dishwasher, Free-Standing Refrigerator, Gas Appliances, Range Hood, Stainless Steel Appliance(s), Washer/Dryer, Electric Water Heater, Propane Water Heater
- Laundry: Laundry Room
Features
- High Ceilings, Soaking Tub, Built-in Features, Sink, Wet Bar, Bookcases, Balcony, Suite, Walk-In Closet(s), Beamed Ceilings, Gourmet Kitchen, Kitchen Island, Pantry, Great Room, Bathroom, Storage
- Flooring: Hardwood, Heated Tile, Tile, Wall to Wall Carpet, Wood
- Windows: Double Pane Windows
- Basement: Crawl Space
- Number of fireplaces: 3
- Fireplace features: Wood Burning, Outside
Interior area
- Total structure area: 3,877
- Total interior livable area: 3,877 sqft
Property
Parking
- Total spaces: 2
- Parking features: Driveway, RV Access/Parking, RV Boat Storage, Garage Door Opener, Attached, Oversized
- Attached garage spaces: 2
- Has uncovered spaces: Yes
Accessibility
- Accessibility features: Garage On Main, Main Floor Bedroom Bath, Parking, Accessibility
Features
- Levels: Two
- Stories: 2
- Patio & porch: Covered Patio
- Exterior features: Garden, Raised Beds, RV Hookup, Yard, Balcony
- Fencing: Fenced
- Has view: Yes
- View description: Trees/Woods, Valley
Lot
- Size: 4.79 Acres
- Dimensions: 208652
- Features: Gentle Sloping, Level, Private, Sprinkler, Acres 3 to 5
Details
- Additional structures: Other Structures Bathrooms Total (0.01), Outbuilding, RVHookup, RVBoatStorage, SecondGarage, HomeTheater, RVBoatStoragenull, Storage
- Parcel number: R1475718
- Zoning: AF-5
- Other equipment: Home Theater
Construction
Type & style
- Home type: SingleFamily
- Architectural style: Craftsman
- Property subtype: Residential, Single Family Residence
Materials
- Cedar, Cement Siding
- Roof: Composition
Condition
- Resale
- New construction: No
- Year built: 2016
Utilities & green energy
- Gas: Propane
- Sewer: Septic Tank
- Water: Well
Community & neighborhood
Location
- Region: Sherwood
Other
Other facts
- Listing terms: Cash,Conventional,FHA,VA Loan
- Road surface type: Paved
Price history
| Date | Event | Price |
|---|---|---|
| 4/14/2023 | Sold | $2,100,000+5.5%$542/sqft |
Source: | ||
| 3/25/2023 | Pending sale | $1,990,000$513/sqft |
Source: | ||
| 3/24/2023 | Listed for sale | $1,990,000+367.1%$513/sqft |
Source: | ||
| 6/25/2008 | Sold | $426,000$110/sqft |
Source: Agent Provided Report a problem | ||
Public tax history
| Year | Property taxes | Tax assessment |
|---|---|---|
| 2025 | $12,477 +11.1% | $784,130 +10% |
| 2024 | $11,231 +9.1% | $712,580 +9.8% |
| 2023 | $10,292 +14.1% | $648,710 +3% |
Find assessor info on the county website
Neighborhood: 97140
Nearby schools
GreatSchools rating
- 9/10Edy Ridge Elementary SchoolGrades: PK-5Distance: 3.2 mi
- 9/10Sherwood Middle SchoolGrades: 6-8Distance: 3.8 mi
- 10/10Sherwood High SchoolGrades: 9-12Distance: 2.8 mi
Schools provided by the listing agent
- Elementary: Ridges
- Middle: Sherwood
- High: Sherwood
Source: RMLS (OR). This data may not be complete. We recommend contacting the local school district to confirm school assignments for this home.
Get a cash offer in 3 minutes
Find out how much your home could sell for in as little as 3 minutes with a no-obligation cash offer.
Estimated market value$1,977,000
Get a cash offer in 3 minutes
Find out how much your home could sell for in as little as 3 minutes with a no-obligation cash offer.
Estimated market value
$1,977,000
