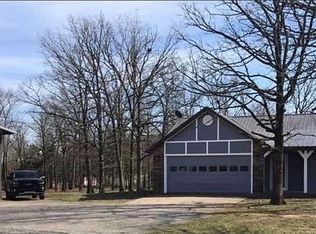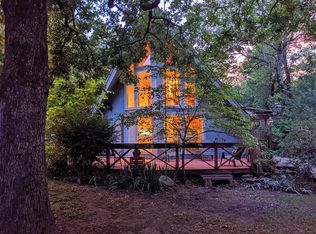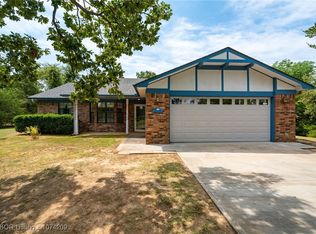LOCATION: Located on Branson Road in what is known as the ABM Addition just about two miles from the city of Poteau, OK. The larger city of Ft. Smith, Arkansas, population about 80,000, is roughly 30 miles away. Poteau has good schools, shopping conveniences, a hospital and a two year college. Area points of interest include Lake Wister State Park, the Ouachita National Forest, the Heavener Runestone, Cedar Lake Equestrian Trails and the scenic Talimena Drive. There is excellent hunting in the area for white tail deer, turkey, squirrel, rabbit and black bear. There are great fishing opportunities in the many nearby area lakes, rivers and streams. LAND: This property sits on a level 2.5 acres of land. There are many mature shade trees on the site as well as a great view of Cavanal Hill. There is lots of landscaping that includes ornamental plum trees, flotina bushes, Rose of Sharon, crepe myrtle, boxwood, rose bushes, monkey grass and butterfly bushes. The rear yard and pool area sits against a setting of dense woods which adds to the privacy. There is roughly one acre that is fenced for a horse. SERVICES: Electric, rural water, natural gas, phone, mail delivery, trash pick up and school bus route. HOME: This traditional style brick and cedar home was constructed in 1989 and has roughly 2,622 s.f. of heated and cooled living area. It has a composition roof, a cement slab foundation and central electric heat and air. The home has had many updates since the current owner purchased it in 2005. These include enclosing the garage and adding a spacious 22 x 22.5 den, adding the pool, cool deck, wood deck, landscaping, a double car 25 x 25 detached garage and adding the two stall horse barn with fencing. The home and garage both have new roofsinstalled just in the last month as well as some fresh exterior paint. Room dimensions and descriptions include the following: FRONT PORCH: 6.6 x 15, Tiled and covered. ENTRY: 6.3 x 13, White textured walls and ceilings, chair rail trim, wide oak hardwood flooring and a large coat closet with shelving. KITCHEN/BREAKFAST NOOK: 13 x 19.8, BREAKFAST NOOK: This area has terra cotta ceramic tile flooring, wood paneled walls with paper above, chair railing, two long windows, canned lighting and an ornate light fixture over table area. An 11.3 long built-in cabinet with an opening above looks out into the living area and runs along the entire wall. This cabinetry has attractive marble look formica tops as well as roll out drawers. KITCHEN AREA: This area has the same tile flooring, lots of oak cabinetry with marble look formica tops, a double stainless sink with garbage disposal, solid surface electric cooktop with vent hood above, dishwasher, wall oven with microwave above, pantry and canned accent lighting. The cabinetry in the kitchen has a lazy susan as well as roll out drawers. FORMAL DINING AREA: 10.6 x 13.6, Hardwood floors, slightly vaulted ceiling, and glass doors leading out to rear deck. The walls in this room are a nice combination of eggshell, terra cotta and brick with white chair railing. UTILITY ROOM: 7 x 8, This room has tiled flooring, eggshell colored textured walls with paper border, a deep sink, hot water heater, a small closet and cabinetry above the washer and dryer connections. CRAFT ROOM/STORAGE: 8 x 10, The room has an inlay and tile floor, lots of shelving, hanging rods and fluorescent lighting. DEN: 22 x 22.5, Taupe carpet, maize textured walls, heavy wooden ceiling beam, ceiling fan with light, windows and glass French doors going out to side garage. LIVING ROOM: 16.9 x 17.3, Wide oak hardwood floors, vaulted ceiling, eggshell textured walls and ceiling, white woodwork trim and chair railing, large ceiling fan/light with dimmer, canned lights and glass doors leading out to rear deck. The wall that separates the living area from the formal dining room is brick. It has a gas log fireplace with a raised brick hearth and attractive wooden mantle above. A long hallway with the same hardwood flooring leads to the bedrooms. The closet that houses the CH&A unit is located in this area. BEDROOM #1 or OFFICE: 10.7 x 11, Taupe carpet, jade green textured walls, white textured ceilings, ceiling fan with light and built-in bookcases on either side of the double glass doors which lead out to the rear deck/pool area. MASTER BEDROOM: 11 x 16.8, Green carpet, light eggplant textured walls, white trim, ceiling fan with light, large walk-in closet with custom shelving and glass door leading out to rear deck/pool. BEDROOM #3 & #4: 10'10 x 13.6, Green carpet, taupe textured walls, white textured ceilings and woodwork, standard closet and ceiling fan with light. The current owner removed the walls between bedrooms 3 and 4 so that this bedroom has a sitting area. It has the same green carpet, taupe textured walls, white woodwork, ceiling fan with light and glass doors leading out to the front yard area. REAR WOODEN DECK: 12 x 62, This wooden deck pretty much runs the length of the home . There is lots of landscaping around the deck and pool area. POOL: The pool is a 10 year old fiberglass pool that is 6 foot deep. It has a 25 year guarantee. The pool is surrounded by a cool deck. DETACHED GARAGE: 25 x 25: Masonite construction, composition roof, slab foundation, electric with two garage doors and side entry. CEMENT PATIO: Apporximately 12.9 x 30, This patio is situated between the home and the detached garage and makes a nice shady sitting area. STORAGE BUILDING: 10 x 12, Masonite with composition roof. HORSE BARN: 19.8 x 23.4, The horse barn consists of two stalls plus a tack and feed room with floored loft for storage. TAXES: $1,514.42 PRICE: $215,000.00 COMMENTS: This very comfortable traditional style home has a great floor plan and would be perfect for a family. Its handy location makes it convenient to all of the services that Poteau has to offer, yet has a feel of being in the country. The backyard makes for a great place to entertain around the pool as well as offers a wonderful view of Cavanal Hill. The barn and holding pen make it possible to keep a horse which could be ridden on some of the logging roads and trails going up Cavanal Hill. Call for an appointment to see!!!!!
This property is off market, which means it's not currently listed for sale or rent on Zillow. This may be different from what's available on other websites or public sources.



