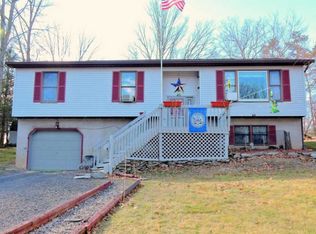Sold for $270,000
$270,000
2256 Walnut Trl, Bushkill, PA 18324
4beds
3,209sqft
Single Family Residence
Built in 1987
0.98 Acres Lot
$283,500 Zestimate®
$84/sqft
$2,652 Estimated rent
Home value
$283,500
$238,000 - $337,000
$2,652/mo
Zestimate® history
Loading...
Owner options
Explore your selling options
What's special
Accepting back up offers only. Discover the incredible potential of this spacious contemporary home, offering 4 to 5 bedrooms! The entry-level finished basement features a large foyer, a versatile space that can serve as a bedroom or office with French doors, and another bedroom. Upstairs, the main level showcases an open-concept design with exposed beams, vaulted ceilings, a wood-burning fireplace, and a spacious living and dining area. Two sliding doors open to a generous deck, seamlessly connecting to a screened-in porch—perfect for entertaining. This level also includes an eat-in kitchen, two comfortable bedrooms, and a full bathroom equipped with a convenient laundry closet. A loft overlooks the main living area, leading to a spacious primary suite featuring two walk-in closets and an expansive en-suite bath with a soaking tub and separate shower. Outside, enjoy serene outdoor living with plenty of privacy. A two-car detached garage, in need of repair, and a horseshoe-shaped driveway enhance the property’s functionality. Conveniently located near Route 209 and popular Pocono attractions, this home is being sold as-is.
Zillow last checked: 8 hours ago
Listing updated: March 26, 2025 at 03:24pm
Listed by:
Jon Campbell 610-624-2566,
Real of Pennsylvania,
Bradford Long 215-595-3081,
Real of Pennsylvania
Bought with:
nonmember
NON MBR Office
Source: GLVR,MLS#: 752006 Originating MLS: Lehigh Valley MLS
Originating MLS: Lehigh Valley MLS
Facts & features
Interior
Bedrooms & bathrooms
- Bedrooms: 4
- Bathrooms: 2
- Full bathrooms: 2
Heating
- Baseboard, Electric, Propane
Cooling
- Ceiling Fan(s), Wall Unit(s)
Appliances
- Included: Electric Water Heater, Gas Oven, Gas Range, Refrigerator
- Laundry: Washer Hookup, Dryer Hookup, Main Level
Features
- Dining Area, Separate/Formal Dining Room, Entrance Foyer, Eat-in Kitchen, Home Office, Loft, Vaulted Ceiling(s), Walk-In Closet(s)
- Flooring: Vinyl
- Basement: Full,Finished,Walk-Out Access
- Has fireplace: Yes
- Fireplace features: Living Room
Interior area
- Total interior livable area: 3,209 sqft
- Finished area above ground: 2,616
- Finished area below ground: 593
Property
Parking
- Total spaces: 2
- Parking features: Driveway, Detached, Garage
- Garage spaces: 2
- Has uncovered spaces: Yes
Features
- Stories: 2
- Patio & porch: Deck, Porch, Screened
- Exterior features: Deck, Porch, Propane Tank - Leased
- Has view: Yes
- View description: Mountain(s)
Lot
- Size: 0.98 Acres
- Features: Sloped, Views
- Residential vegetation: Partially Wooded
Details
- Parcel number: 103050
- Zoning: Res
- Special conditions: None
Construction
Type & style
- Home type: SingleFamily
- Architectural style: Contemporary
- Property subtype: Single Family Residence
Materials
- T1-11 Siding
- Roof: Asphalt,Fiberglass
Condition
- Year built: 1987
Utilities & green energy
- Electric: Circuit Breakers
- Sewer: Septic Tank
- Water: Public
Community & neighborhood
Location
- Region: Bushkill
- Subdivision: Not in Development
Other
Other facts
- Listing terms: Cash,Conventional
- Ownership type: Fee Simple
Price history
| Date | Event | Price |
|---|---|---|
| 3/26/2025 | Sold | $270,000-10%$84/sqft |
Source: | ||
| 2/18/2025 | Pending sale | $300,000$93/sqft |
Source: | ||
| 1/24/2025 | Price change | $300,000-3.2%$93/sqft |
Source: | ||
| 1/6/2025 | Price change | $309,9000%$97/sqft |
Source: | ||
| 12/11/2024 | Listed for sale | $310,000+545.8%$97/sqft |
Source: | ||
Public tax history
| Year | Property taxes | Tax assessment |
|---|---|---|
| 2025 | $5,371 +1.6% | $32,740 |
| 2024 | $5,288 +1.5% | $32,740 |
| 2023 | $5,208 +3.2% | $32,740 |
Find assessor info on the county website
Neighborhood: 18324
Nearby schools
GreatSchools rating
- 5/10Middle Smithfield El SchoolGrades: K-5Distance: 4.2 mi
- 3/10Lehman Intermediate SchoolGrades: 6-8Distance: 5.1 mi
- 3/10East Stroudsburg Senior High School NorthGrades: 9-12Distance: 5.2 mi
Schools provided by the listing agent
- District: East Stroudsburg
Source: GLVR. This data may not be complete. We recommend contacting the local school district to confirm school assignments for this home.
Get a cash offer in 3 minutes
Find out how much your home could sell for in as little as 3 minutes with a no-obligation cash offer.
Estimated market value
$283,500
