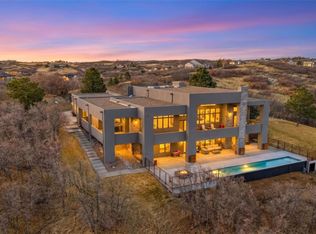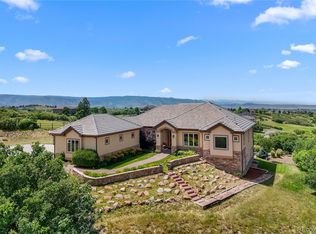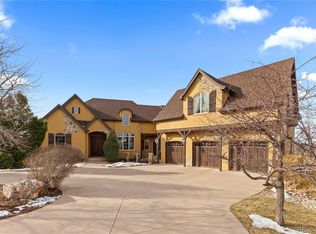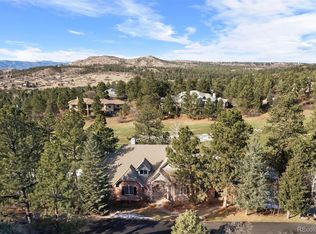Experience elevated Rocky Mountain living in this stunning custom chalet on 6 acres with views from Pikes Peak to Wyoming, just 20 minutes south of Denver. Hand-troweled walls, vaulted/timber-beam ceilings, stone accents, custom cabinetry, and multiple fireplaces define the home. A great room opens to a gourmet kitchen with a sprawling island, premium appliances, Miele coffee station, pot filler, warming drawer, wine fridge, and above-cabinet lighting. Indoor/outdoor living on a maintenance-free deck, 3 main-floor suites (including a private primary with balcony, jetted tub, steam shower), an office, and remote-controlled blinds. A private suite above the garage has its own A/C/heat and 3/4 bath. The walk-out lower level includes a media area, rec/flex space, full bathroom, and roughed-in plumbing for future expansion. Outdoor amenities include multiple patios, putting green, low-maintenance turf, gas firepit, and an entertaining area with two ice makers, dishwasher, and mini fridge. Private gated entry, pond with timed irrigation, deer-friendly landscaping, lighting, security cameras, and RV access. Additional features: whole-house RO and filtration, two water heaters, dual A/C, high-speed WiFi, and a deep 3-car garage with Tesla charging. Also see the barn: 56x40 ft, 16 ft walls, 6/12 roof, snow guards, fire-rated drywall, 6-inch/4500 psi slab (12" for 2-post lift), 4-inch driveway with drainage, 225A to house, 200A to shop, office, lighting, air, dual 50-amp welder outlets, two 10x10 doors, 12x14 door, 8x8 roller door, septic pump, insulated shell, external water/propane at rear.
For sale
$2,499,999
2256 W Wolfensberger Road, Castle Rock, CO 80109
4beds
6,796sqft
Est.:
Single Family Residence
Built in 2008
6 Acres Lot
$-- Zestimate®
$368/sqft
$-- HOA
What's special
Multiple fireplacesRv accessPrivate gated entryLow-maintenance turfStone accentsDeer-friendly landscapingSecurity cameras
- 78 days |
- 2,232 |
- 80 |
Zillow last checked:
Listing updated:
Listed by:
Erica Dufford 303-718-7573 ericadufford@gmail.com,
Coldwell Banker Realty 24
Source: REcolorado,MLS#: 7436711
Tour with a local agent
Facts & features
Interior
Bedrooms & bathrooms
- Bedrooms: 4
- Bathrooms: 6
- Full bathrooms: 2
- 3/4 bathrooms: 2
- 1/2 bathrooms: 2
- Main level bathrooms: 5
- Main level bedrooms: 4
Bedroom
- Description: Vaulted Ceilings, Large Closet, And Private En-Suite.
- Level: Main
Bedroom
- Description: Overlooks Backyard With Mountain Views; Private En-Suite
- Level: Main
Bedroom
- Description: Vaulted Ceilings, Fireplace, Sitting Area, Private Balcony, And 5-Piece En-Suite
- Level: Main
Bedroom
- Level: Main
Bathroom
- Description: Vaulted And Barreled Ceiling With Floating Granite Vanity And Vessel Sink.
- Level: Main
Bathroom
- Description: Tile Floors, Custom Shower/Tub Combo, Granite Vanity, And Linen Closet.
- Level: Main
Bathroom
- Description: Three-Quarter Bath With Custom Tile, Bright Natural Light, And Linen Closet.
- Level: Main
Bathroom
- Description: Custom Multi-Head Shower, Dual Granite Vanities, Jetted Soaking Tub With Bay Windows, And Walk-In Closet
- Level: Main
Bathroom
- Description: Three-Quarter Bath With Tile Floors, Shower Cove, And Pedestal Sink
- Level: Main
Bathroom
- Level: Lower
Bonus room
- Description: Spacious Multi-Use Area Ideal For Guest Suite, Playroom, Gym, Or Studio.
- Level: Main
Dining room
- Description: Open To Kitchen And Great Room With Deck Access And Mountain Views
- Level: Main
Family room
- Description: Media Center With Access To Bar, Covered Patio, And Backyard; Nearby Powder Bath
- Level: Main
Game room
- Description: Expansive Rec Space With Custom Bar, Stainless Appliances, Wraparound Granite, And Outdoor Access.
- Level: Lower
Great room
- Description: Cathedral Ceilings, Wall Of Windows, And Custom Stone/Metal/Wood Accents
- Level: Main
Kitchen
- Description: Open Layout With Commercial Appliances, Pot Filler, Built-In Coffee System, And Custom Island
- Level: Main
Laundry
- Description: Tile Floors, Folding Station, Utility Vanity, Natural Light, And Garage/Bonus Room Access
- Level: Main
Office
- Description: Cathedral Ceilings, Custom Built-Ins, And Abundant Natural Light.
- Level: Main
Heating
- Propane
Cooling
- Central Air
Appliances
- Included: Convection Oven, Dishwasher, Disposal, Double Oven, Dryer, Freezer, Microwave, Oven, Range Hood, Refrigerator, Self Cleaning Oven, Warming Drawer, Washer, Water Purifier, Wine Cooler
Features
- Built-in Features, Ceiling Fan(s), Eat-in Kitchen, Five Piece Bath, Granite Counters, High Ceilings, Kitchen Island, Open Floorplan, Pantry, Primary Suite, Vaulted Ceiling(s), Walk-In Closet(s)
- Flooring: Carpet, Tile, Wood
- Windows: Double Pane Windows, Window Coverings, Window Treatments
- Basement: Finished,Full,Walk-Out Access
- Number of fireplaces: 4
- Fireplace features: Family Room, Great Room, Outside, Master Bedroom
Interior area
- Total structure area: 6,796
- Total interior livable area: 6,796 sqft
- Finished area above ground: 3,689
- Finished area below ground: 1,430
Video & virtual tour
Property
Parking
- Total spaces: 3
- Parking features: Garage - Attached
- Attached garage spaces: 3
Features
- Levels: One
- Stories: 1
- Patio & porch: Covered, Deck, Front Porch, Patio
- Exterior features: Balcony, Water Feature
- Has view: Yes
- View description: Mountain(s)
Lot
- Size: 6 Acres
- Features: Landscaped, Level, Many Trees
Details
- Parcel number: R0160661
- Zoning: LRR
- Special conditions: Standard
- Horses can be raised: Yes
Construction
Type & style
- Home type: SingleFamily
- Architectural style: Mountain Contemporary
- Property subtype: Single Family Residence
Materials
- Frame, Stucco
- Foundation: Slab
- Roof: Concrete
Condition
- Updated/Remodeled
- Year built: 2008
Utilities & green energy
- Water: Private
- Utilities for property: Cable Available, Electricity Connected, Natural Gas Available, Natural Gas Connected, Phone Available
Community & HOA
Community
- Security: Security System
- Subdivision: Castle Hills
HOA
- Has HOA: No
Location
- Region: Castle Rock
Financial & listing details
- Price per square foot: $368/sqft
- Tax assessed value: $2,003,569
- Annual tax amount: $11,895
- Date on market: 12/1/2025
- Listing terms: Cash,Conventional,Jumbo,VA Loan
- Exclusions: Sellers Personal Property, All Tv's And Electronics.
- Ownership: Individual
- Electric utility on property: Yes
- Road surface type: Paved
Estimated market value
Not available
Estimated sales range
Not available
Not available
Price history
Price history
| Date | Event | Price |
|---|---|---|
| 1/16/2026 | Price change | $2,499,9990%$368/sqft |
Source: | ||
| 12/1/2025 | Listed for sale | $2,500,000+61.3%$368/sqft |
Source: | ||
| 7/19/2019 | Sold | $1,550,000-1.9%$228/sqft |
Source: Public Record Report a problem | ||
| 6/3/2019 | Pending sale | $1,580,600$233/sqft |
Source: RE/MAX Professionals #5868045 Report a problem | ||
| 5/16/2019 | Listed for sale | $1,580,600+58.1%$233/sqft |
Source: RE/MAX Professionals #5868045 Report a problem | ||
| 7/12/2013 | Sold | $1,000,000$147/sqft |
Source: Public Record Report a problem | ||
| 5/30/2013 | Price change | $1,000,000-8.3%$147/sqft |
Source: Kentwood Companies #1191248 Report a problem | ||
| 4/25/2013 | Price change | $1,090,000-9.2%$160/sqft |
Source: RE/MAX MASTERS INC #1178989 Report a problem | ||
| 1/16/2013 | Listed for sale | $1,199,900-3.9%$177/sqft |
Source: RE/MAX Masters, Inc. #1153644 Report a problem | ||
| 11/2/2012 | Listing removed | $1,249,000$184/sqft |
Source: RE/MAX Masters, Inc. #1122695 Report a problem | ||
| 8/25/2012 | Listed for sale | $1,249,000+38.8%$184/sqft |
Source: RE/MAX Masters, Inc. #1122695 Report a problem | ||
| 6/26/2009 | Sold | $900,000+150%$132/sqft |
Source: Public Record Report a problem | ||
| 4/27/2006 | Sold | $360,000$53/sqft |
Source: Public Record Report a problem | ||
Public tax history
Public tax history
| Year | Property taxes | Tax assessment |
|---|---|---|
| 2025 | $11,895 -1.1% | $125,230 -12.9% |
| 2024 | $12,030 +41.7% | $143,850 -1% |
| 2023 | $8,490 -3.9% | $145,240 +40.2% |
| 2022 | $8,838 | $103,560 -2.8% |
| 2021 | -- | $106,540 +15.3% |
| 2020 | $7,706 +9.5% | $92,400 |
| 2019 | $7,036 0% | $92,400 +12.1% |
| 2018 | $7,036 +13.2% | $82,450 |
| 2017 | $6,217 +105.5% | $82,450 +4.9% |
| 2016 | $3,025 -51.2% | $78,600 |
| 2015 | $6,198 -8.5% | $78,600 -1.7% |
| 2014 | $6,773 | $79,970 |
| 2013 | -- | $79,970 -13.7% |
| 2012 | -- | $92,680 |
| 2011 | -- | $92,680 +1% |
| 2010 | -- | $91,800 +123% |
| 2009 | $3,398 | $41,170 |
| 2008 | -- | $41,170 +99.1% |
| 2007 | -- | $20,680 |
| 2006 | $1,692 -8.9% | $20,680 -8.8% |
| 2004 | $1,856 +12.5% | $22,680 +8.4% |
| 2003 | $1,650 | $20,920 |
| 2002 | -- | $20,920 +9% |
| 2001 | $1,533 -2.9% | $19,190 +0% |
| 2000 | $1,579 | $19,187 |
Find assessor info on the county website
BuyAbility℠ payment
Est. payment
$13,558/mo
Principal & interest
$12266
Property taxes
$1292
Climate risks
Neighborhood: 80109
Nearby schools
GreatSchools rating
- 6/10Clear Sky Elementary SchoolGrades: PK-6Distance: 1.7 mi
- 5/10Castle Rock Middle SchoolGrades: 7-8Distance: 3.7 mi
- 8/10Castle View High SchoolGrades: 9-12Distance: 3.8 mi
Schools provided by the listing agent
- Elementary: Clear Sky
- Middle: Castle Rock
- High: Castle View
- District: Douglas RE-1
Source: REcolorado. This data may not be complete. We recommend contacting the local school district to confirm school assignments for this home.
- Loading
- Loading




