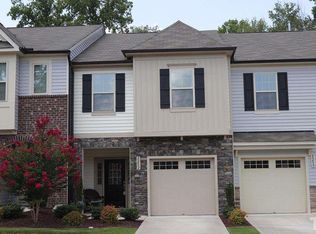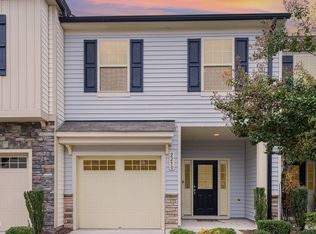Sold for $322,000 on 04/10/25
$322,000
2256 Sweet Annie Way, Wake Forest, NC 27587
3beds
1,680sqft
Townhouse, Residential
Built in 2018
1,306.8 Square Feet Lot
$318,000 Zestimate®
$192/sqft
$1,901 Estimated rent
Home value
$318,000
$302,000 - $334,000
$1,901/mo
Zestimate® history
Loading...
Owner options
Explore your selling options
What's special
Discover this stunning 3-bedroom, 2.5-bathroom townhome in the sought-after Stonegate community! The open-layout kitchen is a chef's dream, featuring granite countertops, stainless steel appliances, a gas stove, French door refrigerator, and a breakfast bar perfect for casual dining. Freshly updated with new paint and carpet, this home also boasts plantation shutters and a spacious primary suite with a tray ceiling and a huge custom walk-in closet. The master bath offers a dual sink vanity, large shower, and linen closet. Enjoy a wooded backyard for privacy and a 1-car garage for convenience. Move-in ready with stylish upgrades—don't miss this one!
Zillow last checked: 8 hours ago
Listing updated: October 28, 2025 at 12:51am
Listed by:
Ida Terbet 919-846-3212,
Coldwell Banker HPW,
Colleen Terbet Sain 919-741-0018,
Coldwell Banker HPW
Bought with:
Rafael Rodriguez, 270111
Redfin Corporation
Source: Doorify MLS,MLS#: 10082003
Facts & features
Interior
Bedrooms & bathrooms
- Bedrooms: 3
- Bathrooms: 3
- Full bathrooms: 2
- 1/2 bathrooms: 1
Heating
- Forced Air, Natural Gas
Cooling
- Ceiling Fan(s), Central Air, Electric
Appliances
- Included: Dishwasher, Disposal, Dryer, Gas Range, Ice Maker, Refrigerator, Self Cleaning Oven, Washer, Water Heater
- Laundry: In Hall, Inside, Laundry Closet, Upper Level
Features
- Bathtub/Shower Combination, Ceiling Fan(s), Crown Molding, Double Vanity, Granite Counters, High Speed Internet, Kitchen Island, Kitchen/Dining Room Combination, Open Floorplan, Pantry, Smooth Ceilings, Storage, Tray Ceiling(s), Walk-In Closet(s), Walk-In Shower, Water Closet
- Flooring: Carpet, Vinyl, Tile
- Windows: Plantation Shutters
- Has fireplace: No
- Common walls with other units/homes: 2+ Common Walls
Interior area
- Total structure area: 1,680
- Total interior livable area: 1,680 sqft
- Finished area above ground: 1,680
- Finished area below ground: 0
Property
Parking
- Total spaces: 2
- Parking features: Attached, Driveway, Garage, Garage Faces Front, Guest
- Attached garage spaces: 1
- Uncovered spaces: 1
Features
- Levels: Two
- Stories: 2
- Patio & porch: Front Porch, Patio
- Exterior features: Rain Gutters, Storage
- Pool features: Community
- Has view: Yes
Lot
- Size: 1,306 sqft
- Features: Landscaped, Wooded
Details
- Parcel number: 1748670315
- Special conditions: Standard
Construction
Type & style
- Home type: Townhouse
- Architectural style: Traditional, Transitional
- Property subtype: Townhouse, Residential
- Attached to another structure: Yes
Materials
- Stone Veneer, Vinyl Siding
- Foundation: Slab
- Roof: Shingle
Condition
- New construction: No
- Year built: 2018
- Major remodel year: 2018
Details
- Builder name: Dan Ryan
Utilities & green energy
- Sewer: Public Sewer
- Water: Public
- Utilities for property: Cable Available, Electricity Connected, Natural Gas Connected, Sewer Connected, Water Connected
Community & neighborhood
Community
- Community features: Clubhouse, Playground, Pool, Street Lights
Location
- Region: Wake Forest
- Subdivision: Stonegate
HOA & financial
HOA
- Has HOA: Yes
- HOA fee: $80 monthly
- Amenities included: Clubhouse, Landscaping, Parking, Pool
- Services included: Maintenance Grounds, Road Maintenance
Other financial information
- Additional fee information: Second HOA Fee $123 Monthly
Other
Other facts
- Road surface type: Concrete, Paved
Price history
| Date | Event | Price |
|---|---|---|
| 4/10/2025 | Sold | $322,000-0.9%$192/sqft |
Source: | ||
| 3/20/2025 | Pending sale | $324,900$193/sqft |
Source: | ||
| 3/13/2025 | Listed for sale | $324,900-1.5%$193/sqft |
Source: | ||
| 1/14/2022 | Sold | $330,000+7.5%$196/sqft |
Source: | ||
| 12/12/2021 | Contingent | $307,000$183/sqft |
Source: | ||
Public tax history
| Year | Property taxes | Tax assessment |
|---|---|---|
| 2025 | $3,055 +0.4% | $323,821 |
| 2024 | $3,043 +17.6% | $323,821 +46.6% |
| 2023 | $2,587 +4.2% | $220,918 |
Find assessor info on the county website
Neighborhood: 27587
Nearby schools
GreatSchools rating
- 4/10Harris Creek ElementaryGrades: PK-5Distance: 2.8 mi
- 9/10Rolesville Middle SchoolGrades: 6-8Distance: 1.6 mi
- 7/10Heritage High SchoolGrades: 9-12Distance: 1.9 mi
Schools provided by the listing agent
- Elementary: Wake - Harris Creek
- Middle: Wake - Rolesville
- High: Wake - Heritage
Source: Doorify MLS. This data may not be complete. We recommend contacting the local school district to confirm school assignments for this home.
Get a cash offer in 3 minutes
Find out how much your home could sell for in as little as 3 minutes with a no-obligation cash offer.
Estimated market value
$318,000
Get a cash offer in 3 minutes
Find out how much your home could sell for in as little as 3 minutes with a no-obligation cash offer.
Estimated market value
$318,000

