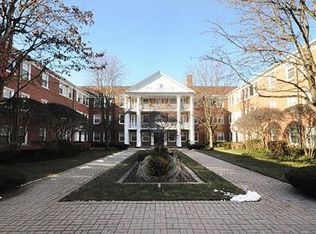Closed
$240,000
2256 Sherman Ave APT 1, Evanston, IL 60201
2beds
1,132sqft
Condominium, Single Family Residence
Built in 1958
-- sqft lot
$246,800 Zestimate®
$212/sqft
$2,589 Estimated rent
Home value
$246,800
$222,000 - $274,000
$2,589/mo
Zestimate® history
Loading...
Owner options
Explore your selling options
What's special
Beautifully updated 2-bedroom, 1-bath condo in a professionally landscaped, park-like complex near Northwestern University, Downtown Evanston, Lake Michigan, and the Noyes Street Purple Line station. This light-filled ground-floor unit features a newly renovated kitchen and bathroom, plus two parking spaces - one in a heated garage and one exterior. Owner-occupied building with no rentals and no pets allowed. A rare opportunity to enjoy comfort, convenience, and a prime Evanston location.
Zillow last checked: 8 hours ago
Listing updated: June 25, 2025 at 01:01am
Listing courtesy of:
Aaron Masliansky 847-961-4700,
Dream Town Real Estate
Bought with:
Lala Mahoney
Jameson Sotheby's International Realty
Source: MRED as distributed by MLS GRID,MLS#: 12334994
Facts & features
Interior
Bedrooms & bathrooms
- Bedrooms: 2
- Bathrooms: 1
- Full bathrooms: 1
Primary bedroom
- Features: Flooring (Hardwood)
- Level: Main
- Area: 195 Square Feet
- Dimensions: 13X15
Bedroom 2
- Features: Flooring (Hardwood)
- Level: Main
- Area: 130 Square Feet
- Dimensions: 13X10
Dining room
- Features: Flooring (Hardwood), Window Treatments (Shutters)
- Level: Main
- Area: 140 Square Feet
- Dimensions: 14X10
Kitchen
- Features: Kitchen (Eating Area-Table Space), Flooring (Vinyl)
- Level: Main
- Area: 104 Square Feet
- Dimensions: 13X8
Living room
- Features: Flooring (Hardwood), Window Treatments (Shutters)
- Level: Main
- Area: 266 Square Feet
- Dimensions: 14X19
Heating
- Natural Gas, Steam, Baseboard
Cooling
- Wall Unit(s)
Appliances
- Included: Range, Microwave, Dishwasher, Refrigerator, Disposal
- Laundry: Common Area
Features
- Storage
- Flooring: Hardwood
- Windows: Screens
- Basement: None
Interior area
- Total structure area: 0
- Total interior livable area: 1,132 sqft
Property
Parking
- Total spaces: 2
- Parking features: Asphalt, Garage Door Opener, Heated Garage, On Site, Garage Owned, Attached, Assigned, Owned, Garage
- Attached garage spaces: 1
- Has uncovered spaces: Yes
Accessibility
- Accessibility features: No Disability Access
Lot
- Features: Common Grounds
Details
- Parcel number: 11071150241024
- Special conditions: List Broker Must Accompany
- Other equipment: TV-Cable
Construction
Type & style
- Home type: Condo
- Property subtype: Condominium, Single Family Residence
Materials
- Brick
- Foundation: Concrete Perimeter
- Roof: Tar/Gravel
Condition
- New construction: No
- Year built: 1958
Utilities & green energy
- Electric: Circuit Breakers, 100 Amp Service
- Sewer: Public Sewer
- Water: Public
Community & neighborhood
Security
- Security features: Security System
Location
- Region: Evanston
HOA & financial
HOA
- Has HOA: Yes
- HOA fee: $495 monthly
- Amenities included: Coin Laundry, Storage
- Services included: Heat, Water, Gas, Parking, Insurance, Exterior Maintenance, Lawn Care, Scavenger, Snow Removal
Other
Other facts
- Listing terms: Cash
- Ownership: Condo
Price history
| Date | Event | Price |
|---|---|---|
| 6/23/2025 | Sold | $240,000-2%$212/sqft |
Source: | ||
| 5/15/2025 | Pending sale | $245,000$216/sqft |
Source: | ||
| 4/29/2025 | Contingent | $245,000$216/sqft |
Source: | ||
| 4/25/2025 | Listed for sale | $245,000+40.8%$216/sqft |
Source: | ||
| 3/10/2020 | Sold | $174,000-5.9%$154/sqft |
Source: | ||
Public tax history
| Year | Property taxes | Tax assessment |
|---|---|---|
| 2023 | $4,519 +4.3% | $18,500 |
| 2022 | $4,334 +8.4% | $18,500 +23.9% |
| 2021 | $3,998 +28% | $14,930 |
Find assessor info on the county website
Neighborhood: Noyes and Foster
Nearby schools
GreatSchools rating
- 10/10Orrington Elementary SchoolGrades: K-5Distance: 0.5 mi
- 6/10Haven Middle SchoolGrades: 6-8Distance: 0.8 mi
- 9/10Evanston Twp High SchoolGrades: 9-12Distance: 1.2 mi
Schools provided by the listing agent
- Elementary: Orrington Elementary School
- Middle: Haven Middle School
- High: Evanston Twp High School
- District: 65
Source: MRED as distributed by MLS GRID. This data may not be complete. We recommend contacting the local school district to confirm school assignments for this home.

Get pre-qualified for a loan
At Zillow Home Loans, we can pre-qualify you in as little as 5 minutes with no impact to your credit score.An equal housing lender. NMLS #10287.

