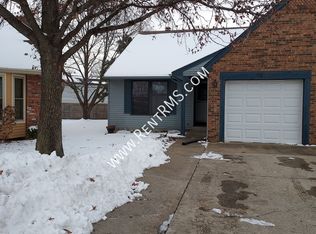Sold on 01/13/23
Price Unknown
2256 SW Westport Sq, Topeka, KS 66614
3beds
1,533sqft
Half Duplex, Residential
Built in 1983
1,524.6 Square Feet Lot
$183,500 Zestimate®
$--/sqft
$1,492 Estimated rent
Home value
$183,500
$169,000 - $196,000
$1,492/mo
Zestimate® history
Loading...
Owner options
Explore your selling options
What's special
Sparkling clean (truly immaculate) and move-in ready townhome with alllllllll new carpet in November 2022 and new basement flooring and light fixtures in 2022. New roof on both sides of this duplex in 2022. New exterior paint for both sides in 2022, too. Privacy fenced decks right where you want them in the morning sun and evening shade. Tasteful, current decor throughout in a popular floor plan built for easy care and maintenance. HOA provided lawn care, trash service, and more all on a quiet cul de sac in a small, established subdivision of ~4 dozen homes that you might have yet to discover.
Zillow last checked: 8 hours ago
Listing updated: January 13, 2023 at 01:11pm
Listed by:
Helen Crow 785-272-5555,
Kirk & Cobb, Inc.,
Melissa Herdman 785-250-7020,
Kirk & Cobb, Inc.
Bought with:
Sandra Haines, SP00233997
KW One Legacy Partners, LLC
Source: Sunflower AOR,MLS#: 226873
Facts & features
Interior
Bedrooms & bathrooms
- Bedrooms: 3
- Bathrooms: 2
- Full bathrooms: 2
Primary bedroom
- Level: Main
- Area: 195
- Dimensions: 15 x 13
Bedroom 2
- Level: Main
- Area: 143
- Dimensions: 13 x 11
Bedroom 3
- Level: Basement
- Area: 130
- Dimensions: 13 x 10
Dining room
- Level: Main
- Area: 99
- Dimensions: 11 x 9
Kitchen
- Level: Main
- Area: 81
- Dimensions: 9 x 9
Laundry
- Level: Basement
Living room
- Level: Main
- Area: 210
- Dimensions: 15 x 14
Recreation room
- Level: Basement
- Area: 300
- Dimensions: 20 x 15
Heating
- Natural Gas
Cooling
- Central Air
Appliances
- Included: Electric Range, Refrigerator
- Laundry: In Basement
Features
- Basement: Concrete
- Number of fireplaces: 1
- Fireplace features: One, Recreation Room
Interior area
- Total structure area: 1,533
- Total interior livable area: 1,533 sqft
- Finished area above ground: 912
- Finished area below ground: 621
Property
Parking
- Parking features: Attached
- Has attached garage: Yes
Features
- Patio & porch: Deck
- Fencing: Fenced,Wood
Lot
- Size: 1,524 sqft
- Dimensions: ~25 x 60
Details
- Parcel number: R51054
- Special conditions: Standard,Arm's Length
Construction
Type & style
- Home type: SingleFamily
- Architectural style: Ranch
- Property subtype: Half Duplex, Residential
- Attached to another structure: Yes
Materials
- Frame
- Roof: Composition
Condition
- Year built: 1983
Utilities & green energy
- Water: Public
Community & neighborhood
Location
- Region: Topeka
- Subdivision: Westport F
HOA & financial
HOA
- Has HOA: Yes
- HOA fee: $84 monthly
- Services included: Trash, Maintenance Grounds, Snow Removal, Road Maintenance
- Association name: volunteer managed
Price history
| Date | Event | Price |
|---|---|---|
| 1/13/2023 | Sold | -- |
Source: | ||
| 12/15/2022 | Pending sale | $150,000$98/sqft |
Source: | ||
| 12/6/2022 | Price change | $150,000-6%$98/sqft |
Source: | ||
| 11/18/2022 | Listed for sale | $159,500+41.8%$104/sqft |
Source: | ||
| 7/22/2010 | Sold | -- |
Source: | ||
Public tax history
| Year | Property taxes | Tax assessment |
|---|---|---|
| 2025 | -- | $17,988 +2% |
| 2024 | $2,683 +0.4% | $17,635 +2% |
| 2023 | $2,673 +8.7% | $17,289 +10.9% |
Find assessor info on the county website
Neighborhood: Westport
Nearby schools
GreatSchools rating
- 6/10Wanamaker Elementary SchoolGrades: PK-6Distance: 2 mi
- 6/10Washburn Rural Middle SchoolGrades: 7-8Distance: 4.7 mi
- 8/10Washburn Rural High SchoolGrades: 9-12Distance: 4.7 mi
Schools provided by the listing agent
- Elementary: Wanamaker Elementary School/USD 437
- Middle: Washburn Rural Middle School/USD 437
- High: Washburn Rural High School/USD 437
Source: Sunflower AOR. This data may not be complete. We recommend contacting the local school district to confirm school assignments for this home.
