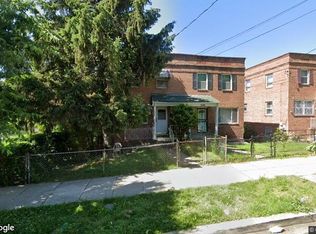Sold for $435,000
$435,000
2256 S St SE, Washington, DC 20020
4beds
1,881sqft
Single Family Residence
Built in 1950
1,841 Square Feet Lot
$469,000 Zestimate®
$231/sqft
$3,958 Estimated rent
Home value
$469,000
$436,000 - $502,000
$3,958/mo
Zestimate® history
Loading...
Owner options
Explore your selling options
What's special
Welcome to this charming three-level end-unit row home. The main level boasts a bright and airy open floor plan, with a well-appointed kitchen featuring granite counters, stainless steel appliances, and a breakfast bar for additional seating. Beautiful hardwood floors that extend throughout the main and upper levels. A main-level bedroom with a full bath offers convenience and flexibility. Upstairs, you'll find three additional bedrooms and another full bath, providing ample space for a growing family or guests. The finished lower level with a separate entrance adds versatility and potential for rental income. With off-street parking for 2 cars, this home offers both convenience and accessibility in a family-friendly neighborhood. Located centrally to all major highways, this home is just 10 minutes from both Maryland and Virginia, 3 miles from The Capitol, and 5 miles from Center City. Nature enthusiasts will appreciate being steps away from the beautiful Anacostia Park and River, while sports fans will love the quick 10-minute bike ride to Nats Stadium and Audi Field. This property truly offers the best of city living with a touch of suburban tranquility.
Zillow last checked: 8 hours ago
Listing updated: June 07, 2024 at 06:55am
Listed by:
Marcus Moore 202-409-8004,
Compass
Bought with:
Al Elliott, SP94359
Long & Foster Real Estate, Inc.
Source: Bright MLS,MLS#: DCDC2137384
Facts & features
Interior
Bedrooms & bathrooms
- Bedrooms: 4
- Bathrooms: 3
- Full bathrooms: 2
- 1/2 bathrooms: 1
- Main level bathrooms: 1
- Main level bedrooms: 1
Basement
- Area: 684
Heating
- Hot Water, Natural Gas
Cooling
- Central Air, Electric
Appliances
- Included: Dishwasher, Disposal, Dryer, Exhaust Fan, Ice Maker, Microwave, Oven/Range - Gas, Range Hood, Refrigerator, Six Burner Stove, Cooktop, Washer, Gas Water Heater
- Laundry: Washer/Dryer Hookups Only
Features
- Kitchen - Gourmet, Kitchen - Table Space, Dining Area, Eat-in Kitchen, Entry Level Bedroom, Upgraded Countertops, Open Floorplan, Dry Wall
- Flooring: Wood
- Doors: Insulated
- Windows: Insulated Windows
- Basement: Front Entrance,Exterior Entry,Rear Entrance,Full,Finished,Improved,Walk-Out Access,Windows
- Has fireplace: No
Interior area
- Total structure area: 2,052
- Total interior livable area: 1,881 sqft
- Finished area above ground: 1,368
- Finished area below ground: 513
Property
Parking
- Parking features: Off Street
Accessibility
- Accessibility features: None
Features
- Levels: Three
- Stories: 3
- Pool features: None
- Has view: Yes
- View description: City, Garden, Other, Street, Trees/Woods
Lot
- Size: 1,841 sqft
- Features: Unknown Soil Type
Details
- Additional structures: Above Grade, Below Grade
- Parcel number: 5624//0028
- Zoning: RA-1
- Special conditions: Standard
Construction
Type & style
- Home type: SingleFamily
- Architectural style: Colonial
- Property subtype: Single Family Residence
- Attached to another structure: Yes
Materials
- Brick
- Foundation: Permanent
Condition
- New construction: No
- Year built: 1950
- Major remodel year: 2011
Details
- Builder model: OUTSTANDING!!!!!!!!!!
- Builder name: BEAUTIFUL RENOVATION!!!!!!!!!!!
Utilities & green energy
- Sewer: Public Sewer
- Water: Public
Community & neighborhood
Location
- Region: Washington
- Subdivision: Randle Heights
Other
Other facts
- Listing agreement: Exclusive Right To Sell
- Listing terms: Other,Cash,Conventional,FHA,VA Loan
- Ownership: Fee Simple
Price history
| Date | Event | Price |
|---|---|---|
| 6/7/2024 | Sold | $435,000+2.4%$231/sqft |
Source: | ||
| 5/8/2024 | Pending sale | $424,999$226/sqft |
Source: | ||
| 5/1/2024 | Listed for sale | $424,999+70.1%$226/sqft |
Source: | ||
| 3/14/2012 | Sold | $249,900$133/sqft |
Source: Public Record Report a problem | ||
| 11/24/2011 | Listing removed | $249,900$133/sqft |
Source: Long & Foster Real Estate #DC7729825 Report a problem | ||
Public tax history
| Year | Property taxes | Tax assessment |
|---|---|---|
| 2025 | $3,480 +3.4% | $499,310 +1.7% |
| 2024 | $3,365 +9.2% | $490,780 +5.5% |
| 2023 | $3,083 +8.4% | $465,040 +10.5% |
Find assessor info on the county website
Neighborhood: Randle Highlands
Nearby schools
GreatSchools rating
- 5/10Orr Elementary SchoolGrades: PK-5Distance: 0.3 mi
- 3/10Kramer Middle SchoolGrades: 6-8Distance: 0.4 mi
- 2/10Anacostia High SchoolGrades: 9-12Distance: 0.6 mi
Schools provided by the listing agent
- District: District Of Columbia Public Schools
Source: Bright MLS. This data may not be complete. We recommend contacting the local school district to confirm school assignments for this home.
Get pre-qualified for a loan
At Zillow Home Loans, we can pre-qualify you in as little as 5 minutes with no impact to your credit score.An equal housing lender. NMLS #10287.
Sell with ease on Zillow
Get a Zillow Showcase℠ listing at no additional cost and you could sell for —faster.
$469,000
2% more+$9,380
With Zillow Showcase(estimated)$478,380
