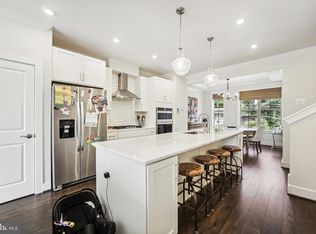Sold for $1,100,000
$1,100,000
2256 S Glebe Rd, Arlington, VA 22206
4beds
2,359sqft
Townhouse
Built in 2022
2,184 Square Feet Lot
$1,105,100 Zestimate®
$466/sqft
$4,978 Estimated rent
Home value
$1,105,100
$1.03M - $1.19M
$4,978/mo
Zestimate® history
Loading...
Owner options
Explore your selling options
What's special
Experience sophisticated design in this beautifully upgraded four-level townhome in the sought-after Townes at South Glebe II. This home features thoughtful custom details throughout. The entry level includes a versatile bedroom with a custom closet and queen Murphy bed, perfect as a home office or guest suite. An upgraded bath with a designer vanity and fixtures adds a touch of elegance. On the main level, the open-concept living area showcases a gourmet kitchen with quartzite countertops, a bold hood range, and an oversized island. Designer pendant lights, custom built-ins framing the gas fireplace, and elegant tray ceilings enhance the space. Step onto the deck to enjoy your morning coffee or unwind in the evening. Upstairs, the owner’s suite offers a spa-like bath, custom closet, and abundant natural light. An additional bedroom with an en-suite bath and custom storage provides a comfortable retreat for guests. The top level serves as a private getaway with a bedroom, full bath, sitting area, and access to a second outdoor deck—ideal as a guest suite, office, or creative space. A spacious garage with ceiling rack storage and a Rubbermaid FastTrack system keeps gear organized. Outside, professionally designed landscaping features hydrangeas and a charming window box. Located in a welcoming community, this home is minutes from the Pentagon, Shirlington’s restaurants and shops, the W&OD Trail, parks, and the Army Navy Country Club.
Zillow last checked: 8 hours ago
Listing updated: June 06, 2025 at 08:17am
Listed by:
Heidi Robbins 571-296-2312,
William G. Buck & Assoc., Inc.
Bought with:
Michael Lorino, 0225191505
KW Metro Center
Source: Bright MLS,MLS#: VAAR2052796
Facts & features
Interior
Bedrooms & bathrooms
- Bedrooms: 4
- Bathrooms: 5
- Full bathrooms: 4
- 1/2 bathrooms: 1
- Main level bathrooms: 1
Basement
- Area: 0
Heating
- Forced Air, ENERGY STAR Qualified Equipment, Natural Gas
Cooling
- Central Air, Ductless, Programmable Thermostat, Electric
Appliances
- Included: Microwave, Dishwasher, Disposal, Dryer, Refrigerator, Stainless Steel Appliance(s), Washer, Water Heater, Cooktop, Energy Efficient Appliances, Ice Maker, Oven, Gas Water Heater
- Laundry: Has Laundry, Upper Level
Features
- Breakfast Area, Built-in Features, Ceiling Fan(s), Combination Dining/Living, Combination Kitchen/Dining, Combination Kitchen/Living, Crown Molding, Dining Area, Family Room Off Kitchen, Open Floorplan, Formal/Separate Dining Room, Kitchen - Gourmet, Kitchen Island, Pantry, Primary Bath(s), Upgraded Countertops, Recessed Lighting, Walk-In Closet(s), 9'+ Ceilings, Tray Ceiling(s)
- Flooring: Wood
- Windows: Double Pane Windows, Energy Efficient, Low Emissivity Windows, Window Treatments
- Has basement: No
- Number of fireplaces: 1
- Fireplace features: Mantel(s), Gas/Propane
Interior area
- Total structure area: 2,359
- Total interior livable area: 2,359 sqft
- Finished area above ground: 2,359
- Finished area below ground: 0
Property
Parking
- Total spaces: 3
- Parking features: Garage Door Opener, Attached, Off Street, Driveway
- Attached garage spaces: 2
- Uncovered spaces: 1
Accessibility
- Accessibility features: None
Features
- Levels: Four
- Stories: 4
- Patio & porch: Deck, Terrace
- Pool features: None
Lot
- Size: 2,184 sqft
- Features: Landscaped
Details
- Additional structures: Above Grade, Below Grade
- Parcel number: 31025152
- Zoning: R-6
- Special conditions: Standard
Construction
Type & style
- Home type: Townhouse
- Architectural style: Traditional
- Property subtype: Townhouse
Materials
- Batts Insulation, Blown-In Insulation, Brick Front, Composition
- Foundation: Slab
Condition
- Excellent
- New construction: No
- Year built: 2022
Utilities & green energy
- Sewer: Public Sewer
- Water: Public
Green energy
- Energy efficient items: Appliances, HVAC
- Indoor air quality: Ventilation
Community & neighborhood
Location
- Region: Arlington
- Subdivision: Townes At South Glebe
HOA & financial
HOA
- Has HOA: Yes
- HOA fee: $195 monthly
- Services included: Common Area Maintenance, Lawn Care Front, Lawn Care Side, Snow Removal
- Association name: TOWNES AT SOUTH GLEBE II
Other
Other facts
- Listing agreement: Exclusive Right To Sell
- Listing terms: Assumable,Cash,Conventional,VA Loan
- Ownership: Fee Simple
Price history
| Date | Event | Price |
|---|---|---|
| 6/5/2025 | Sold | $1,100,000$466/sqft |
Source: | ||
| 4/20/2025 | Contingent | $1,100,000$466/sqft |
Source: | ||
| 4/8/2025 | Listed for sale | $1,100,000-4.3%$466/sqft |
Source: | ||
| 4/2/2025 | Listing removed | $1,150,000$487/sqft |
Source: | ||
| 3/26/2025 | Price change | $1,150,000-2.5%$487/sqft |
Source: | ||
Public tax history
| Year | Property taxes | Tax assessment |
|---|---|---|
| 2025 | -- | $1,017,800 +0.5% |
| 2024 | $10,463 +4.9% | $1,012,900 +4.6% |
| 2023 | $9,970 +90.2% | $968,000 +90.2% |
Find assessor info on the county website
Neighborhood: Nauck
Nearby schools
GreatSchools rating
- 4/10Dr. Charles R. Drew ElementaryGrades: PK-5Distance: 0.3 mi
- 7/10Gunston Middle SchoolGrades: 6-8Distance: 0.6 mi
- 4/10Wakefield High SchoolGrades: 9-12Distance: 1.6 mi
Schools provided by the listing agent
- Elementary: Drew
- Middle: Gunston
- High: Wakefield
- District: Arlington County Public Schools
Source: Bright MLS. This data may not be complete. We recommend contacting the local school district to confirm school assignments for this home.
Get a cash offer in 3 minutes
Find out how much your home could sell for in as little as 3 minutes with a no-obligation cash offer.
Estimated market value
$1,105,100
