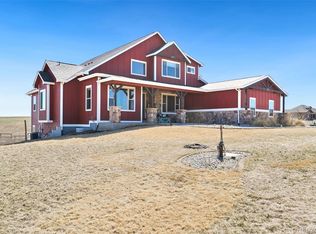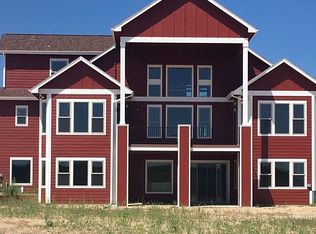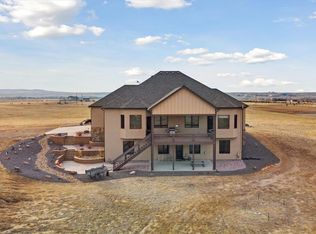Sold for $1,275,000 on 06/26/23
$1,275,000
2256 S Flint Ridge Ct, Watkins, CO 80137
4beds
4baths
3,215sqft
Unknown
Built in 2015
-- sqft lot
$1,248,100 Zestimate®
$397/sqft
$6,334 Estimated rent
Home value
$1,248,100
$1.15M - $1.35M
$6,334/mo
Zestimate® history
Loading...
Owner options
Explore your selling options
What's special
2256 S Flint Ridge Ct, Watkins, CO 80137 contains 3,215 sq ft and was built in 2015. It contains 4 bedrooms and 4 bathrooms. This home last sold for $1,275,000 in June 2023.
The Zestimate for this house is $1,248,100. The Rent Zestimate for this home is $6,334/mo.
Facts & features
Interior
Bedrooms & bathrooms
- Bedrooms: 4
- Bathrooms: 4
Heating
- Forced air
Cooling
- Central
Features
- Basement: Partially finished
Interior area
- Total interior livable area: 3,215 sqft
Property
Parking
- Parking features: Garage - Attached, Garage - Detached
Features
- Exterior features: Wood
Lot
- Size: 37.49 Acres
Details
- Parcel number: 197900000516
Construction
Type & style
- Home type: Unknown
Materials
- Wood
- Roof: Composition
Condition
- Year built: 2015
Community & neighborhood
Location
- Region: Watkins
Price history
| Date | Event | Price |
|---|---|---|
| 6/26/2023 | Sold | $1,275,000+9%$397/sqft |
Source: Public Record Report a problem | ||
| 6/24/2022 | Sold | $1,170,000+9.9%$364/sqft |
Source: Public Record Report a problem | ||
| 7/9/2021 | Sold | $1,065,000+53.7%$331/sqft |
Source: Public Record Report a problem | ||
| 6/27/2016 | Sold | $692,800+454.2%$215/sqft |
Source: Public Record Report a problem | ||
| 7/11/2008 | Sold | $125,000$39/sqft |
Source: Public Record Report a problem | ||
Public tax history
| Year | Property taxes | Tax assessment |
|---|---|---|
| 2025 | $4,828 +8% | $70,755 -1.6% |
| 2024 | $4,470 +49.4% | $71,904 -5.8% |
| 2023 | $2,991 0% | $76,319 +60.7% |
Find assessor info on the county website
Neighborhood: 80137
Nearby schools
GreatSchools rating
- NABennett Elementary SchoolGrades: K-2Distance: 8.3 mi
- 3/10Bennett Middle SchoolGrades: 6-8Distance: 8.2 mi
- 3/10Bennett High SchoolGrades: 9-12Distance: 8.3 mi

Get pre-qualified for a loan
At Zillow Home Loans, we can pre-qualify you in as little as 5 minutes with no impact to your credit score.An equal housing lender. NMLS #10287.


