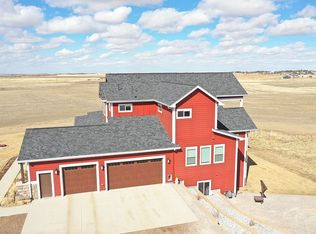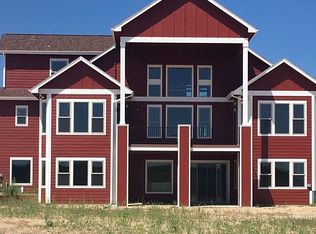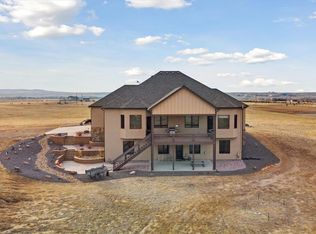Sold for $1,275,000
$1,275,000
2256 S Flint Ridge Court, Bennett, CO 80102
4beds
5,677sqft
Single Family Residence
Built in 2015
37.49 Acres Lot
$1,405,700 Zestimate®
$225/sqft
$5,708 Estimated rent
Home value
$1,405,700
$1.29M - $1.56M
$5,708/mo
Zestimate® history
Loading...
Owner options
Explore your selling options
What's special
You need to see this absolutely gorgeous custom-built 2 story home resting on 37 acres. You'll have plenty of room to protect your vehicles from the elements, w/ an attached 3-car, and detached 5-car garage suitable for RV's and more. Entering the home you'll be greeted by wood floors and 20' high ceilings. To the left is one of many bedrooms, with endless natural lighting and stunning views that continue throughout home. To your right is the formal dining room w/ recessed ceiling and custom lighting. Further in is the inviting living room w/ real stone gas fireplace and open floor plan to the elegant eat-in-kitchen. Featuring a 36" Wolf Range w/ Grill, Faber Vent Hood and pot filler, custom cherrywood cabinets w/ under LED lighting, stainless appliances, granite counters, 10' island w/ hammered copper farm sink, and more. Adjacent is the breakfast dining area w/ access to the back deck. The laundry room is nearby with gas + electric hookups and utility sink. A 1/2 bath is nearby as well. Near the living room is the en-suite 5-piece master bedroom w/ high ceilings, ceiling fan, gas fireplace, many windows, and access to the back deck as well. The master bath has heated floors, a soaking tub, and a barn door. Heading upstairs you'll find 2 more en-suite bedrooms, each w/ a full bath for convenience. Downstairs you'll find the perfect area to make your own. The unfished walk-out basement is already stubbed for 3 baths. Walking outside you'll see stairway access to the deck, perfect for relaxing, and a large fenced yard. It's easy to imagine entertaining friends/family out here w/ its endless views of the Front Range, Pikes Peak, Longs Peak and Mt Evans. Enjoy the hot tub while your pets run and play, or head into the 1280 square foot workshop wired for 220V and features a rollup door, built-in cabinets, floor drain and more. Or head on over to the chicken coop where you can enjoy fresh eggs. There's nothing missing from this home except you. Come see for yourself!
Zillow last checked: 8 hours ago
Listing updated: September 13, 2023 at 10:10pm
Listed by:
The Strange Team 303-536-1735 Offers@thestrangeteam.com,
Keller Williams Preferred Realty,
Nickolas Folkedahl 970-768-0306,
Keller Williams Preferred Realty
Bought with:
Michelle Davis
Keller Williams Realty Urban Elite
Source: REcolorado,MLS#: 3475427
Facts & features
Interior
Bedrooms & bathrooms
- Bedrooms: 4
- Bathrooms: 4
- Full bathrooms: 3
- 1/2 bathrooms: 1
- Main level bathrooms: 2
- Main level bedrooms: 2
Primary bedroom
- Description: En-Suite 5-Piece Bath, Carpet, Ceiling Fan, High Ceilings, Gas Fireplace, Balcony Deck Access, Tons Of Natural Lighting, Stunning Views
- Level: Main
Bedroom
- Description: Wood Floors, Lots Of Natural Lighting, Can Be Used As An Office If Preferred
- Level: Main
Bedroom
- Description: En-Suite Full Bath, Carpet, Stunning Views, Walk-In Closet
- Level: Upper
Bedroom
- Description: En-Suite Full Bath, Carpet, Stunning Views, Walk-In Closet
- Level: Upper
Primary bathroom
- Description: 5-Piece Bath With Heated Floors, Granite Counters, Barn Door, Soaking Tub, Expansive Shower
- Level: Main
Bathroom
- Description: Custom 2-Panel Door, Tile Floors
- Level: Main
Bathroom
- Description: Tile Floors, Granite Counters
- Level: Upper
Bathroom
- Description: Tile Floors, Granite Counters
- Level: Upper
Dining room
- Description: Casual Dining Room, Tile Floors, Stunning Views, Lots Of Natural Lighting, Access To Back Deck, Open Floor Plan To Kitchen
- Level: Main
Dining room
- Description: Formal Dining Room, Wood Floors, Stunning Views, High Recessed Ceiling, Designer Lighting
- Level: Main
Great room
- Description: Walk-Out Full Size Unfinished Basement, Stubbed For 3 Bathrooms, Stunning Views, Ready To Be Built To Your Liking
- Level: Basement
Kitchen
- Description: Tile Floors, 10' Kitchen Island With Hammered Copper Farm Sink, Breakfast Bar, Custom Cherrywood Cabinetry, Granite Counters, Stainless Appliances, Wine Fridge, Dry Bar, 36" Wolf Gas Range W/ Grill, Faber Vent Hood With Pot Filler, Under Cabinet Led Lighting,
- Level: Main
Laundry
- Description: Granite Counters, Stainless Steel Undercounter Wash Sink, Gas And Electric Dryer Hookups, Custom Cabinets And Shelving For Storage
- Level: Main
Living room
- Description: Wood Floors, Gas Fireplace With Beautiful Stone Facade, 20' High Vaulted Ceilings, Lots Of Natural Light, Stunning Views, Open Floor Plan Leading To Kitchen
- Level: Main
Workshop
- Description: 16' X 12' Rollup Door, Exterior Door, Floor Drain, Wired For 220v
Heating
- Forced Air
Cooling
- Central Air
Appliances
- Included: Bar Fridge, Cooktop, Dishwasher, Disposal, Double Oven, Dryer, Gas Water Heater, Microwave, Range, Range Hood, Refrigerator, Self Cleaning Oven, Tankless Water Heater, Trash Compactor, Washer, Water Purifier
Features
- Built-in Features, Ceiling Fan(s), Central Vacuum, Eat-in Kitchen, Entrance Foyer, Five Piece Bath, Granite Counters, High Ceilings, High Speed Internet, Kitchen Island, Open Floorplan, Pantry, Primary Suite, Radon Mitigation System, Smart Thermostat, Smoke Free, Vaulted Ceiling(s), Walk-In Closet(s), Wired for Data
- Flooring: Carpet, Tile, Wood
- Windows: Double Pane Windows
- Basement: Bath/Stubbed,Daylight,Exterior Entry,Full,Interior Entry,Sump Pump,Unfinished,Walk-Out Access
- Number of fireplaces: 2
- Fireplace features: Family Room, Gas, Living Room
Interior area
- Total structure area: 5,677
- Total interior livable area: 5,677 sqft
- Finished area above ground: 3,215
- Finished area below ground: 0
Property
Parking
- Total spaces: 8
- Parking features: Concrete, Exterior Access Door, Heated Garage, Insulated Garage, Lighted, Oversized, Oversized Door, RV Garage, Storage
- Attached garage spaces: 8
Features
- Levels: Two
- Stories: 2
- Patio & porch: Covered, Deck, Front Porch, Patio
- Exterior features: Balcony, Garden, Lighting, Private Yard, Rain Gutters
- Has spa: Yes
- Spa features: Spa/Hot Tub, Heated
- Fencing: Full
Lot
- Size: 37.49 Acres
- Features: Landscaped, Level, Meadow, Secluded, Sprinklers In Front, Sprinklers In Rear, Suitable For Grazing
- Residential vegetation: Alfalfa Hay, Aspen, Brush, Cleared, Crop(s), Grass Hay, Grassed, Mixed, Natural State, Wooded, Other, Sagebrush
Details
- Parcel number: 034874607
- Special conditions: Standard
- Horses can be raised: Yes
Construction
Type & style
- Home type: SingleFamily
- Architectural style: Contemporary,Mountain Contemporary
- Property subtype: Single Family Residence
Materials
- Frame, Wood Siding
- Foundation: Slab
- Roof: Composition
Condition
- Updated/Remodeled
- Year built: 2015
Utilities & green energy
- Electric: 110V, 220 Volts, 220 Volts in Garage
- Water: Private
- Utilities for property: Cable Available, Electricity Connected, Internet Access (Wired), Natural Gas Connected, Phone Available
Green energy
- Energy efficient items: Insulation, Windows
Community & neighborhood
Security
- Security features: Carbon Monoxide Detector(s), Smoke Detector(s)
Location
- Region: Bennett
- Subdivision: Antelope Estates
HOA & financial
HOA
- Has HOA: Yes
- HOA fee: $500 annually
- Services included: Road Maintenance, Snow Removal
- Association name: Antelope Estates
- Association phone: 303-981-1767
Other
Other facts
- Has irrigation water rights: Yes
- Listing terms: Cash,Conventional,FHA,Jumbo,Other,VA Loan
- Ownership: Individual
- Road surface type: Dirt, Gravel, Paved
Price history
| Date | Event | Price |
|---|---|---|
| 6/20/2023 | Sold | $1,275,000+166.2%$225/sqft |
Source: | ||
| 11/21/2012 | Listing removed | $479,000$84/sqft |
Source: HILLSIDE COUNTRY HOMES & REAL ESTATE #1039980 Report a problem | ||
| 10/4/2011 | Price change | $479,000-20%$84/sqft |
Source: HILLSIDE COUNTRY HOMES & REAL ESTATE #1039980 Report a problem | ||
| 7/16/2011 | Listed for sale | $599,000$106/sqft |
Source: HILLSIDE COUNTRY HOMES & REAL ESTATE #1039980 Report a problem | ||
Public tax history
Tax history is unavailable.
Neighborhood: 80102
Nearby schools
GreatSchools rating
- NABennett Elementary SchoolGrades: K-2Distance: 8.3 mi
- 3/10Bennett Middle SchoolGrades: 6-8Distance: 8.2 mi
- 3/10Bennett High SchoolGrades: 9-12Distance: 8.3 mi
Schools provided by the listing agent
- Elementary: Bennett
- Middle: Bennett
- High: Bennett
- District: Bennett 29-J
Source: REcolorado. This data may not be complete. We recommend contacting the local school district to confirm school assignments for this home.
Get a cash offer in 3 minutes
Find out how much your home could sell for in as little as 3 minutes with a no-obligation cash offer.
Estimated market value
$1,405,700


