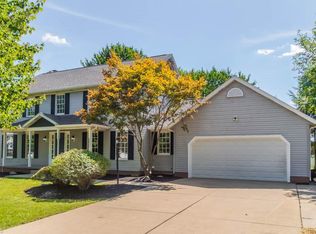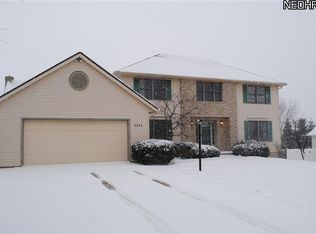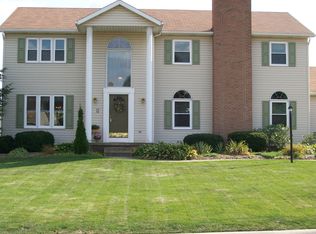Welcome to this move-in ready Colonial style home on over .33 of an acre property in the Bob-O-Link Estates in North Canton School District. This spacious home features 3 spacious bedrooms, 2.5 baths, and over 2,424 living sq ft including a finished basement with built-in cabinets. An eat-in kitchen includes stainless steel appliances, granite countertops, dinette area with access to deck, family room with brick fireplace, 1st-floor den/flex space, formal dining room, 1st-floor laundry room, and a side-entry 2-car garage. The owners' suite features a walk-in closet and en-suite bath with jetted soaking tub and separate Roman shower with tile surround. Some of the recent improvements include: professionally installed landscaping, replaced hot water tank, installed LVT flooring in guest and master baths, refreshed kitchen, added/finished wall and added electrical in basement, replaced microwave, replaced lighting in kitchen and dining room, painted porch and multiple rooms, and more. A d
This property is off market, which means it's not currently listed for sale or rent on Zillow. This may be different from what's available on other websites or public sources.


