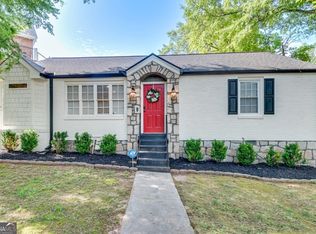Back on the Market. Worked on punch list! New construction home for modern living equipped w/designer finishes, 10ft. ceilings & hardwoods. Main house has 5 spacious beds, 4 full baths, 2 bricked porches, professional kitchen w/Butlers pantry. Master suite w/bathroom and closet to die for!! Extra large lot w/ private backyard, detached garage w/room to add in-law suite, office/apartment. Walkable to Drew Charter, 2nd & Hosea, Bessie Branham Park & downtown Kirkwood neighborhood restaurants shops. Best deal in Kirkwood!!
This property is off market, which means it's not currently listed for sale or rent on Zillow. This may be different from what's available on other websites or public sources.
