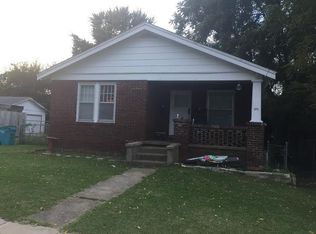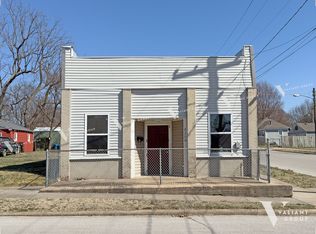Closed
Price Unknown
2256 N East Avenue, Springfield, MO 65803
2beds
982sqft
Single Family Residence
Built in 1916
7,405.2 Square Feet Lot
$143,800 Zestimate®
$--/sqft
$931 Estimated rent
Home value
$143,800
$131,000 - $158,000
$931/mo
Zestimate® history
Loading...
Owner options
Explore your selling options
What's special
Charming home with so much character and custom features on a manicured corner lot. Maintenance free siding, soffits and facia and a cozy covered front porch. Lots of storage options including outside storage behind the 2 car carport.This home is move in ready and waiting for its new owner. Prepare to be impressed!
Zillow last checked: 8 hours ago
Listing updated: August 02, 2024 at 01:59pm
Listed by:
Kathy L Gallegos 417-839-2276,
AMAX Real Estate
Bought with:
Brett Reinhart, 2006006338
Murney Associates - Primrose
Source: SOMOMLS,MLS#: 60268380
Facts & features
Interior
Bedrooms & bathrooms
- Bedrooms: 2
- Bathrooms: 1
- Full bathrooms: 1
Primary bedroom
- Area: 178.88
- Dimensions: 13.25 x 13.5
Bedroom 2
- Description: Irregular
- Area: 109.25
- Dimensions: 11.5 x 9.5
Dining room
- Area: 145.75
- Dimensions: 11 x 13.25
Kitchen
- Area: 125.88
- Dimensions: 9.5 x 13.25
Living room
- Description: Bay Window
- Area: 225.25
- Dimensions: 17 x 13.25
Utility room
- Area: 108.65
- Dimensions: 8.2 x 13.25
Heating
- Baseboard, Electric
Cooling
- Ceiling Fan(s), Window Unit(s)
Appliances
- Included: Electric Water Heater, Free-Standing Electric Oven, Refrigerator
- Laundry: W/D Hookup
Features
- High Ceilings, High Speed Internet, Other Counters
- Flooring: Vinyl
- Has basement: No
- Has fireplace: No
Interior area
- Total structure area: 982
- Total interior livable area: 982 sqft
- Finished area above ground: 982
- Finished area below ground: 0
Property
Parking
- Total spaces: 2
- Parking features: Storage, Workshop in Garage
- Garage spaces: 2
- Carport spaces: 2
Features
- Levels: One
- Stories: 1
- Patio & porch: Awning(s), Covered, Front Porch
- Has view: Yes
- View description: City
Lot
- Size: 7,405 sqft
- Dimensions: 86 x 87
- Features: Corner Lot, Level
Details
- Additional structures: Storm Shelter
- Parcel number: 881312111024
Construction
Type & style
- Home type: SingleFamily
- Architectural style: Bungalow
- Property subtype: Single Family Residence
Condition
- Year built: 1916
Utilities & green energy
- Sewer: Public Sewer
- Water: Public
Community & neighborhood
Location
- Region: Springfield
- Subdivision: Hobart's
Other
Other facts
- Listing terms: Cash,Conventional
Price history
| Date | Event | Price |
|---|---|---|
| 6/21/2024 | Sold | -- |
Source: | ||
| 5/17/2024 | Pending sale | $125,000$127/sqft |
Source: | ||
| 5/15/2024 | Listed for sale | $125,000+220.5%$127/sqft |
Source: | ||
| 9/18/2010 | Listing removed | $39,000$40/sqft |
Source: Coldwell Banker Vanguard, Realtors #1013789 | ||
| 8/19/2010 | Listed for sale | $39,000$40/sqft |
Source: Coldwell Banker Vanguard, Realtors #1013789 | ||
Public tax history
| Year | Property taxes | Tax assessment |
|---|---|---|
| 2024 | $496 +0.6% | $9,240 |
| 2023 | $493 +0.4% | $9,240 +2.8% |
| 2022 | $491 +0% | $8,990 |
Find assessor info on the county website
Neighborhood: Robberson
Nearby schools
GreatSchools rating
- 6/10Robberson Elementary SchoolGrades: K-5Distance: 0.2 mi
- 2/10Reed Middle SchoolGrades: 6-8Distance: 0.9 mi
- 4/10Hillcrest High SchoolGrades: 9-12Distance: 1.7 mi
Schools provided by the listing agent
- Elementary: SGF-Robberson
- Middle: SGF-Reed
- High: SGF-Hillcrest
Source: SOMOMLS. This data may not be complete. We recommend contacting the local school district to confirm school assignments for this home.

