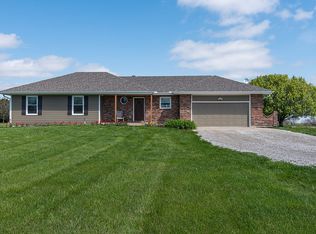THIS CUSTOM BUILT COUNTRY HOME IS IMMACULATE and has SO MUCH TO OFFER! Not to mention almost everything is new. Great open floor plan with everything you need on the main level. All new hardwood floors throughout. New carpet in the main level primary bedroom and heated floors, jacuzzi tub and big walk-in shower in the large primary bathroom All new interior paint, including cabinets and trim, new granite counter tops and all new ceiling fans. All kitchen appliances staying, including washer & dryer. Upstairs features 2 large bedrooms (each with their own private bathroom) and a giant office/gameroom, all with new paint and new carpet. (these rooms are huge) Basement has new windows, 9' ceilings and more storage than you know what to do with. Also has another small office and unlimited potential for additional living space if desired. DONT MISS the 42x32 shop! It has 11' ceilings, 10x16 overhead door in front and 8x10 slider door in back. Front half has concrete floors, power, heat and garage door opener. There is also a 16x72 lean-to on the east side for equipment or could be made into horse stalls. Pasture is fenced on 3 sides and includes a well stocked pond with many kinds of fish. Great for horses, cows or just for fun. This one owner home has been incredibly loved since 1996 and is now ready to be your new home! Come check it out..... you will be glad you did!
This property is off market, which means it's not currently listed for sale or rent on Zillow. This may be different from what's available on other websites or public sources.

