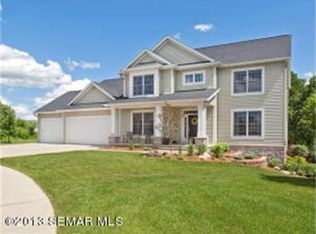Closed
$825,000
2256 Glady Ln NE, Rochester, MN 55906
5beds
4,371sqft
Single Family Residence
Built in 2017
0.34 Acres Lot
$869,900 Zestimate®
$189/sqft
$3,813 Estimated rent
Home value
$869,900
$800,000 - $948,000
$3,813/mo
Zestimate® history
Loading...
Owner options
Explore your selling options
What's special
Perfect"10" in every way! This highly customized "Modern Farmhouse" is on a dead end & backs to wooded park & city land . 4 bdrms & laundry on the upper. Walkout lower has 5th bdrm, large family room w/ 2nd fireplace & workshop/excercise area. Stunning details are found in nearly every room: Shiplap accents, banquette seating in informal nook, built in bookcases, barn door that hides a walk-in pantry, butlers pantry, and wide plank white oak wood flooring continues through the upper hall. Main floor study w/ double glass doors. The custom white kitchen is a showstopper w/ floating shelves, quartz tops, upgraded stainless appliances & the expansive island. Spacious composite deck w/ stairs overlooks private wooded area behind the home. Decorator level choices for all of the lights, hardware and bathroom tile. Primary bedroom & stylish private bath w/ stand alone tub & walk-in shower w/ full glass front leaves nothing to desire. Notice garage is almost 1000 sq ft. One of a kind location!
Zillow last checked: 8 hours ago
Listing updated: September 06, 2025 at 11:26pm
Listed by:
Lori Mickelson 507-990-0268,
Re/Max Results
Bought with:
Zachary Thaler
Coldwell Banker Realty
Source: NorthstarMLS as distributed by MLS GRID,MLS#: 6553959
Facts & features
Interior
Bedrooms & bathrooms
- Bedrooms: 5
- Bathrooms: 4
- Full bathrooms: 3
- 1/2 bathrooms: 1
Bedroom 1
- Level: Second
Bedroom 2
- Level: Second
Bedroom 3
- Level: Second
Bedroom 4
- Level: Second
Bedroom 5
- Level: Lower
Dining room
- Level: Main
Family room
- Level: Lower
Flex room
- Level: Lower
Great room
- Level: Main
Informal dining room
- Level: Main
Kitchen
- Level: Main
Laundry
- Level: Second
Mud room
- Level: Main
Other
- Level: Main
Storage
- Level: Lower
Study
- Level: Main
Heating
- Forced Air
Cooling
- Central Air
Appliances
- Included: Air-To-Air Exchanger, Dishwasher, Disposal, Dryer, Exhaust Fan, Microwave, Range, Refrigerator, Stainless Steel Appliance(s), Washer, Water Softener Owned
Features
- Basement: Finished,Full,Storage Space,Walk-Out Access
- Number of fireplaces: 2
- Fireplace features: Gas
Interior area
- Total structure area: 4,371
- Total interior livable area: 4,371 sqft
- Finished area above ground: 2,979
- Finished area below ground: 1,295
Property
Parking
- Total spaces: 3
- Parking features: Attached, Concrete, Garage Door Opener
- Attached garage spaces: 3
- Has uncovered spaces: Yes
Accessibility
- Accessibility features: None
Features
- Levels: Two
- Stories: 2
- Patio & porch: Composite Decking, Deck, Front Porch, Patio
Lot
- Size: 0.34 Acres
- Features: Irregular Lot, Property Adjoins Public Land, Many Trees
Details
- Foundation area: 1392
- Parcel number: 731934068908
- Zoning description: Residential-Single Family
Construction
Type & style
- Home type: SingleFamily
- Property subtype: Single Family Residence
Materials
- Fiber Cement, Vinyl Siding
- Roof: Age 8 Years or Less
Condition
- Age of Property: 8
- New construction: No
- Year built: 2017
Utilities & green energy
- Gas: Natural Gas
- Sewer: City Sewer/Connected
- Water: City Water - In Street
Community & neighborhood
Location
- Region: Rochester
- Subdivision: Northern Heights North 4th Sub
HOA & financial
HOA
- Has HOA: No
Price history
| Date | Event | Price |
|---|---|---|
| 9/6/2024 | Sold | $825,000-2.9%$189/sqft |
Source: | ||
| 7/29/2024 | Pending sale | $850,000$194/sqft |
Source: | ||
| 7/11/2024 | Price change | $850,000-2.9%$194/sqft |
Source: | ||
| 6/19/2024 | Listed for sale | $875,000+40%$200/sqft |
Source: | ||
| 6/15/2020 | Sold | $625,000+0%$143/sqft |
Source: | ||
Public tax history
| Year | Property taxes | Tax assessment |
|---|---|---|
| 2025 | $10,294 +14.9% | $735,900 +5.7% |
| 2024 | $8,956 | $696,200 +3.3% |
| 2023 | -- | $673,800 +3.6% |
Find assessor info on the county website
Neighborhood: Glendale
Nearby schools
GreatSchools rating
- NAChurchill Elementary SchoolGrades: PK-2Distance: 0.9 mi
- 8/10Century Senior High SchoolGrades: 8-12Distance: 0.4 mi
- 4/10Kellogg Middle SchoolGrades: 6-8Distance: 1.2 mi
Schools provided by the listing agent
- Elementary: Churchill-Hoover
- Middle: Kellogg
- High: Century
Source: NorthstarMLS as distributed by MLS GRID. This data may not be complete. We recommend contacting the local school district to confirm school assignments for this home.
Get a cash offer in 3 minutes
Find out how much your home could sell for in as little as 3 minutes with a no-obligation cash offer.
Estimated market value$869,900
Get a cash offer in 3 minutes
Find out how much your home could sell for in as little as 3 minutes with a no-obligation cash offer.
Estimated market value
$869,900
