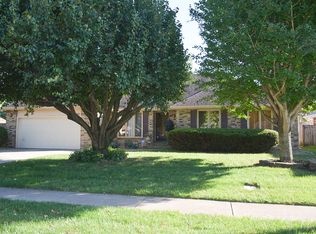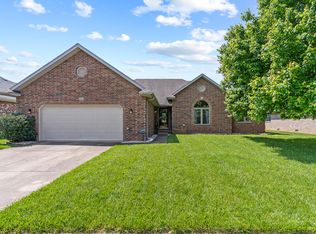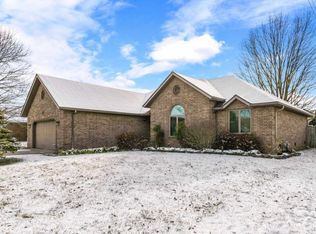This was the Parade Model Home for Mission Hills in 1991 ** Impeccably cared for! Enter the home to a beautiful Brick Fireplace, Vaulted Ceiling and a Lg Great Room. Look left to the newly remodeled Kitchen with Tile Flooring, Quartz Counters and complimenting Back Splash. The Kitchen and Great Room have access to the Lg Covered Porch and Lg, full Privacy Fenced Yard. Back to the Front door move forward down the short hallway to the Right is the Master Bed and Bath. Beautiful Custom 1/2 Moon Window and others in room redone in 2003. Master Bath has Large Walk-in Shower, Jetted Tub, Double Vanity, His and Hers Walk-in Closets and Heated Flooring. Back to the hallway as you pass the nice size Laundry Room, towards the 2nd Bath on then to the other two Bedrooms, both good size.
This property is off market, which means it's not currently listed for sale or rent on Zillow. This may be different from what's available on other websites or public sources.


