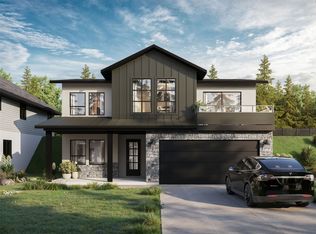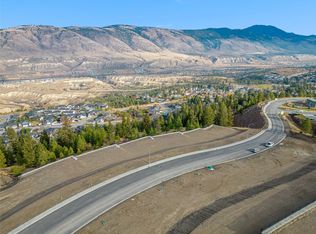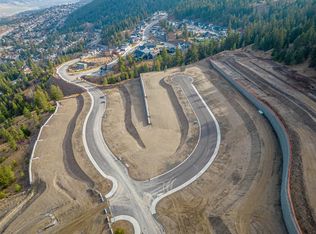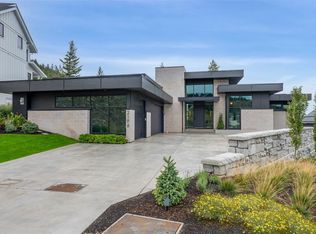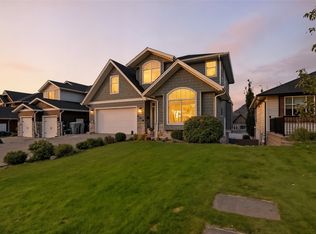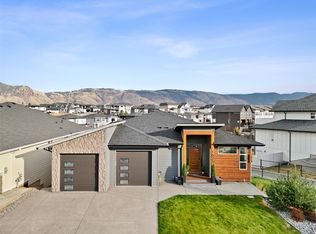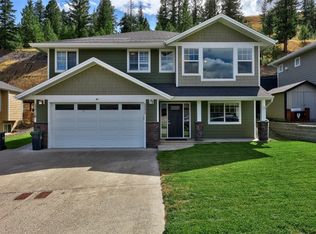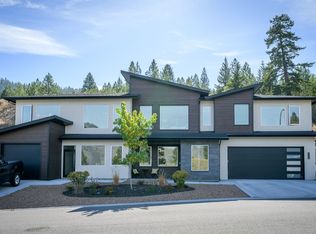2256 Coldwater Dr, Kamloops, BC V2E 2M4
What's special
- 54 days |
- 11 |
- 0 |
Zillow last checked: 8 hours ago
Listing updated: November 20, 2025 at 11:43am
Trevor E Finch,
eXp Realty (Kamloops)
Facts & features
Interior
Bedrooms & bathrooms
- Bedrooms: 4
- Bathrooms: 3
- Full bathrooms: 3
Primary bedroom
- Features: Additional Living Quarters
- Level: Basement
- Dimensions: 12.50x10.00
Primary bedroom
- Level: Main
- Dimensions: 13.00x14.00
Bedroom
- Level: Main
- Dimensions: 11.00x11.00
Bedroom
- Level: Main
- Dimensions: 11.17x11.00
Other
- Features: Four Piece Bathroom, Double Vanity, Walk-In Closet(s)
- Level: Main
- Dimensions: 0 x 0
Dining room
- Level: Main
- Dimensions: 8.42x14.58
Other
- Features: Four Piece Bathroom, Additional Living Quarters
- Level: Basement
- Dimensions: 0 x 0
Other
- Features: Double Vanity, Five Piece Bathroom
- Level: Main
- Dimensions: 0 x 0
Kitchen
- Features: Additional Living Quarters
- Level: Basement
- Dimensions: 15.00x13.50
Kitchen
- Features: Kitchen Island, Pantry
- Level: Main
- Dimensions: 14.67x13.42
Laundry
- Level: Main
- Dimensions: 8.92x5.67
Living room
- Features: Additional Living Quarters
- Level: Basement
- Dimensions: 14.00x16.33
Living room
- Level: Main
- Dimensions: 13.58x20.17
Pantry
- Level: Basement
- Dimensions: 2.67x4.33
Pantry
- Level: Main
- Dimensions: 4.83x9.17
Recreation
- Level: Basement
- Dimensions: 13.00x19.17
Utility room
- Level: Basement
- Dimensions: 9.00x4.17
Heating
- Forced Air, Natural Gas
Cooling
- Central Air
Features
- Double Vanity, High Ceilings, Kitchen Island
- Flooring: Mixed
- Basement: Finished
- Has fireplace: No
Interior area
- Total interior livable area: 3,022 sqft
- Finished area above ground: 1,736
- Finished area below ground: 1,286
Property
Parking
- Total spaces: 2
- Parking features: Additional Parking, Detached, Garage
- Garage spaces: 2
Features
- Levels: Two
- Stories: 2
- Patio & porch: Covered, Deck, Patio, Balcony
- Exterior features: Balcony
- Pool features: None
- Has view: Yes
- View description: Mountain(s), Valley
Lot
- Size: 6,534 Square Feet
Details
- Parcel number: 032081839
- Zoning: R2
- Special conditions: Standard
Construction
Type & style
- Home type: SingleFamily
- Architectural style: Two Story
- Property subtype: Single Family Residence
Materials
- Composite Siding, Mixed, Stone, Stucco, Wood Frame
- Foundation: Concrete Perimeter
- Roof: Asphalt,Shingle
Condition
- New construction: No
- Year built: 2025
Utilities & green energy
- Sewer: Public Sewer
- Water: Public
- Utilities for property: Cable Available, Electricity Available, Natural Gas Available, Phone Available, Sewer Available, Water Available
Community & HOA
Community
- Subdivision: Trail Side Ii
HOA
- Has HOA: No
Location
- Region: Kamloops
Financial & listing details
- Price per square foot: C$377/sqft
- Annual tax amount: C$2,098
- Date on market: 10/23/2025
- Cumulative days on market: 201 days
- Ownership: Freehold,Fee Simple
By pressing Contact Agent, you agree that the real estate professional identified above may call/text you about your search, which may involve use of automated means and pre-recorded/artificial voices. You don't need to consent as a condition of buying any property, goods, or services. Message/data rates may apply. You also agree to our Terms of Use. Zillow does not endorse any real estate professionals. We may share information about your recent and future site activity with your agent to help them understand what you're looking for in a home.
Price history
Price history
Price history is unavailable.
Public tax history
Public tax history
Tax history is unavailable.Climate risks
Neighborhood: Juniper Ridge
Nearby schools
GreatSchools rating
No schools nearby
We couldn't find any schools near this home.
- Loading
